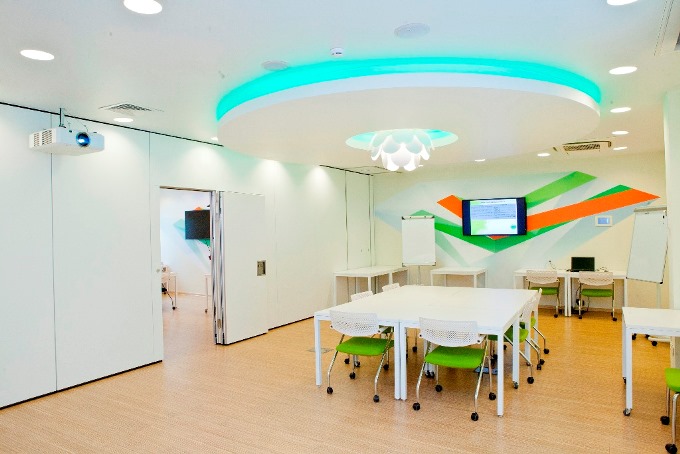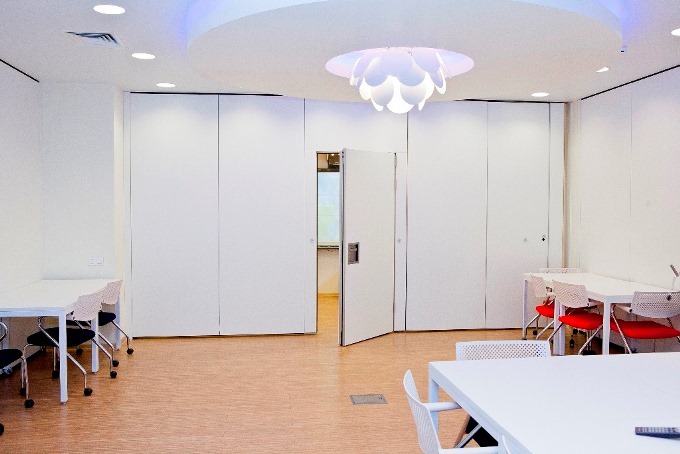Offices made with sliding partitions: NAYADA’s project for Sberbank
NAYADA’s project for the offices of East-Siberian Sberbank of Russia, the company’s long-term partner and client, was implemented in a version that was new for Sberbank.
The basic idea of the new offices is the “inspiring space”. The premises, which would encourage bank employees towards innovative activities, must create conditions for fresh thinking and productive brainstorming. The interior design is intended to ensure the maximum openness between the employees, and their mobility in the workplace.

It was decided to design the offices as a transformable space, in order to effectively implement the set goals. The NAYADA-Hufcor system makes it possible to solve all kinds of planning problems: meeting rooms can be transformed into a small conference hall within a couple of minutes, and vice versa. About 50 people can work here at the same.

Milky walls, polished floors, snow-white chandeliers, bright furniture, and bright colors are essential features of the new offices, which are all designed to motivate employees of the main bank of the country towards productivity and teamwork.
The offices are designed so that they can be manually divided into rooms of different sizes and functions. To maintain an atmosphere of privacy for important meetings, the NAYADA-Hufcor structures were installed with a maximum level of sound insulation – equal to 54dB.

