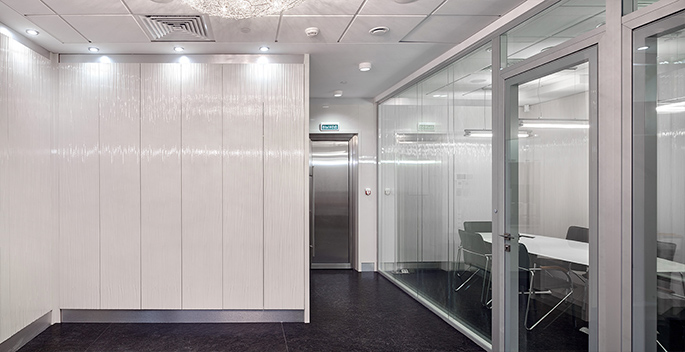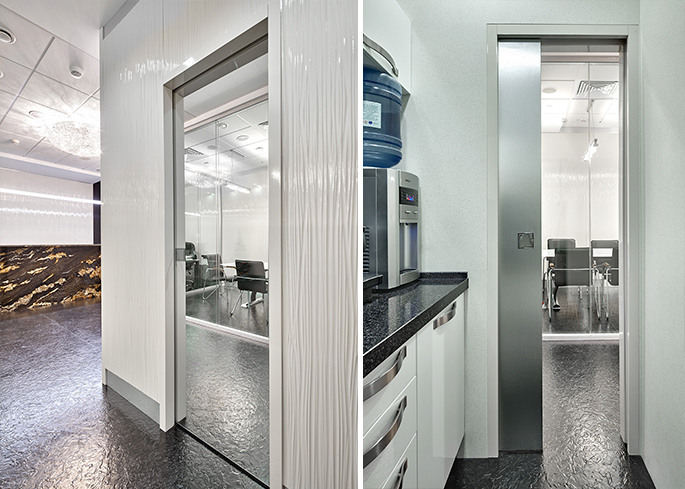A variety of textures and Materials: NAYADA for a Moscow company’s office
“Office – as status, personal space – as character, and the power of thought – as an individual spirit. The higher the bar – the stronger we become tomorrow.” – These are not just invented epithets for an “Internet posting”, but a newly implemented NAYADA project. In realizing a project where the ideas and goals of the client come first, and where he is involved in all details of the workflow, NAYADA has developed and successfully implemented a number of individual interior solutions for one Moscow office.
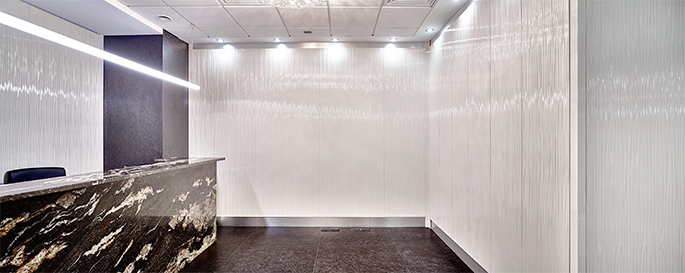
The main materials used in this project were natural veneer, glass, and leather. They were used to decorate all areas of the office. Despite the variety of finishing, the interior did not look overloaded. In combination with light milky tones, we managed to create a harmonious atmosphere.
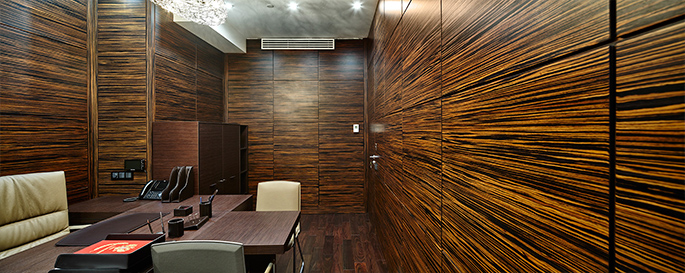
The office of the chief executive is decorated with NAYADA-Regina wall panels made of Makassar veneer. Interesting decorative elements are the steel leather inserts designed specifically for this customer by NAYADA.
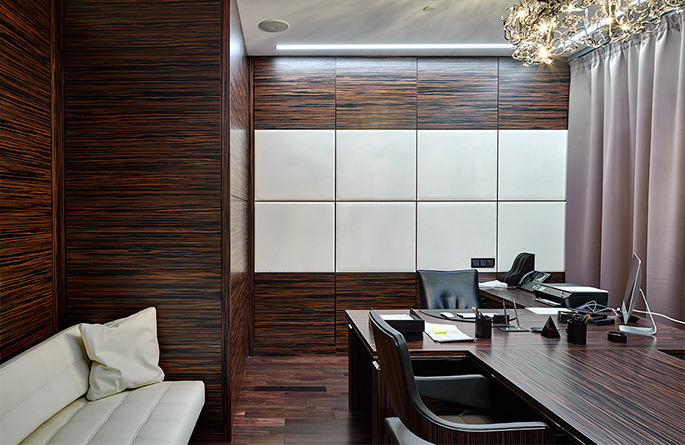
One of the major objectives of the project was the creation of acoustic comfort in the office, and so all implemented solutions have enhanced sound insulation properties. For example, the NAYADA-Regina door with sound insulation of 42 dB. The inner side of the private office door is made of Makassar veneer and the outer side of the door panel matches the 3D designs in the reception area, which makes it practically invisible in the interior.
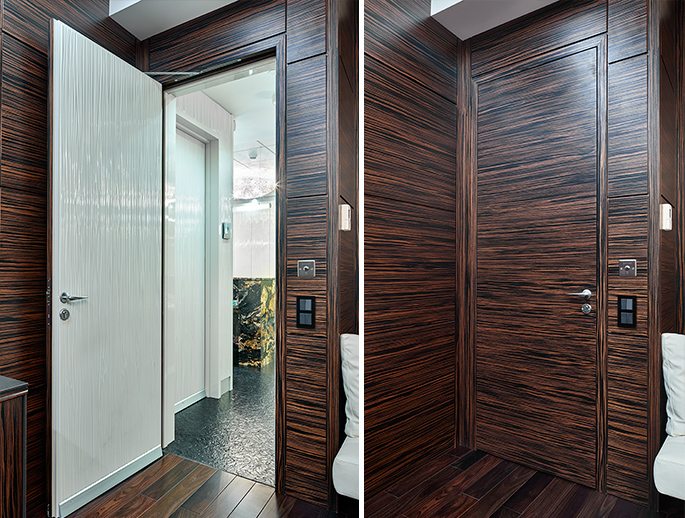
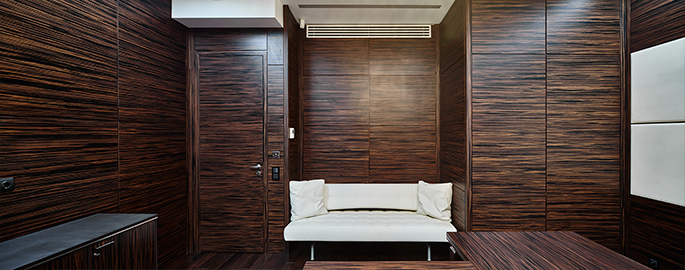
Complex 3D raised panels, manufactured at the LEPOTA Design Furniture Factory, were mounted over the entire height of the walls. The panels are the same from floor to ceiling, with only vertical joints being barely noticeable. As a result, the entire 3D design looks monolithic. For the convenient operation of the office, a special plinth was made for the 3D walls. The storage cabinet was created in the same style.
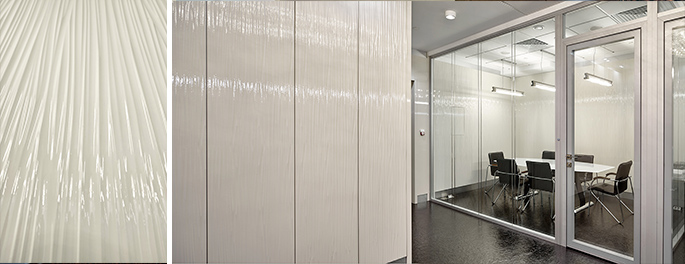
The meeting rooms are located in a separate area, detached from the rest of the office space by NAYADA-Twin double-glazed partitions. NAYADA-Magic doors enhance the acoustic properties of these partitions. The doors with a double loop seal are of the same thickness as the walls.
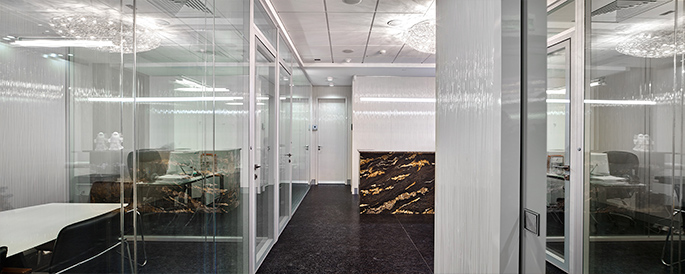
One of the rooms has a NAYADA roll-in door, which was specially developed for this project. On the inner side, the door is made of stainless steel, and the outer fabric is a single mirror with an internal handle. The single-leaf NAYADA-Fireproof door of the entrance can block the penetration of fire for 45 minutes. The multilayer fire-resistant glass in the doors is covered with sheets of stainless steel, which gives this design additional fire resistant properties and an aesthetic appearance.
