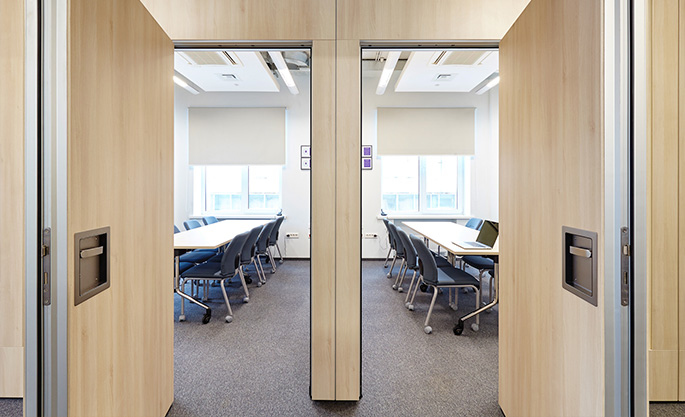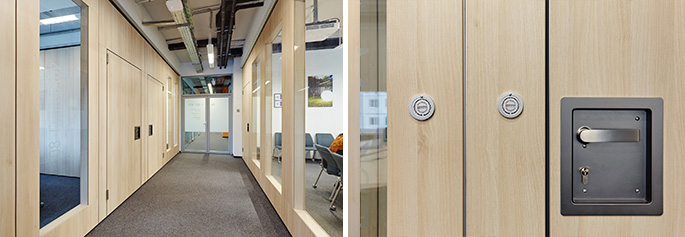NAYADA equips the office of Light Technologies
Interior solutions by the NAYADA Company were used to create the new office of a lighting products manufacturer – Light Technologies. The project architect was Mikhail Kochurov. From the architectural planning to move in, this project was implemented in a very short period. It took just three months to create all areas occupying five floors, where more than two hundred employees work.
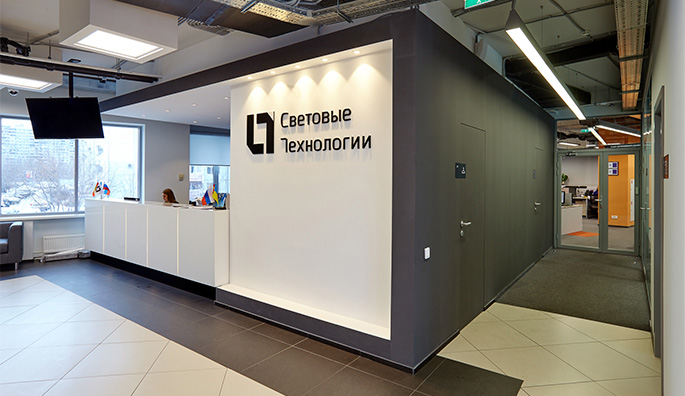
The main objective was to create a comfortable environment for staff and visitors, as well as organizing the correct functioning and technological relationships between departments of the company. The space has been “deployed” sideways, and has clear functional zoning, utilizing NAYADA glass partitions.

“In addition to comfortable workstations, there are recreational areas, briefing zones and meeting room areas. The color scheme of the office was dictated by the black and white corporate identity. The orange color, occurring in the inclusions, adds vitality and optimism,” says the project’s architect.
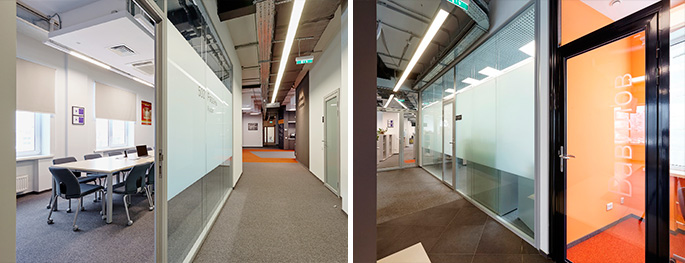
The private offices and meeting room zones are decorated using NAYADA-Twin and NAYADA-Standart partitions systems with frosted film. An interesting solution became the brief biographical summary of prominent figures in the field of lighting, which was applied to the glass partitions.
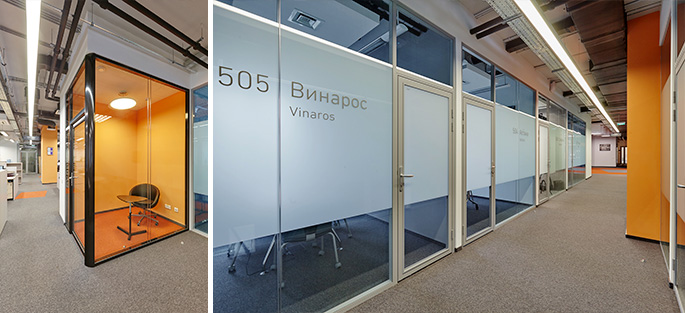
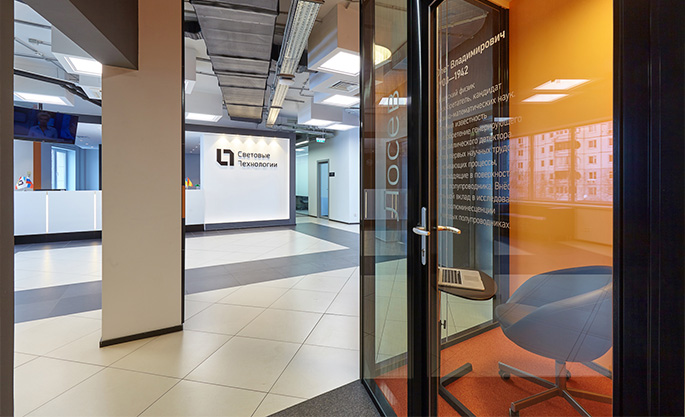
The NAYADA Company also supplied the office furniture for this project. Thus, over 200 workstations were created using furniture solutions from NAYADA, in addition to the friendly reception area and meeting rooms. Transformable tables with cable management systems were provided for the conference rooms.
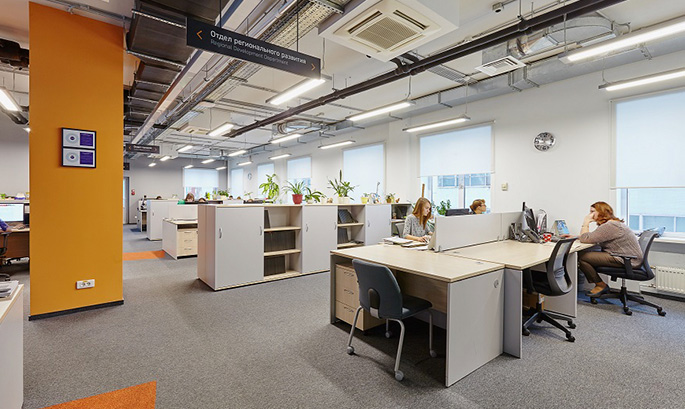
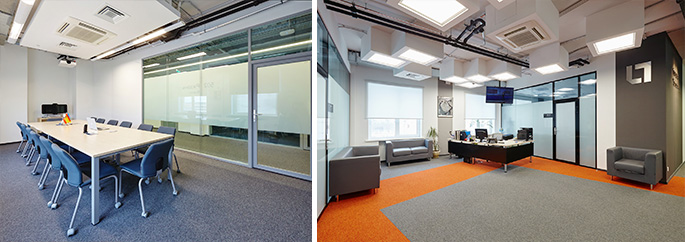
NAYADA-Hufcor sliding partitions allow for the efficient use of space in the conference room zone. Transformable constructions made of veneer with glass inserts divide the conference area into three rooms, which can be combined quickly into one large room.
