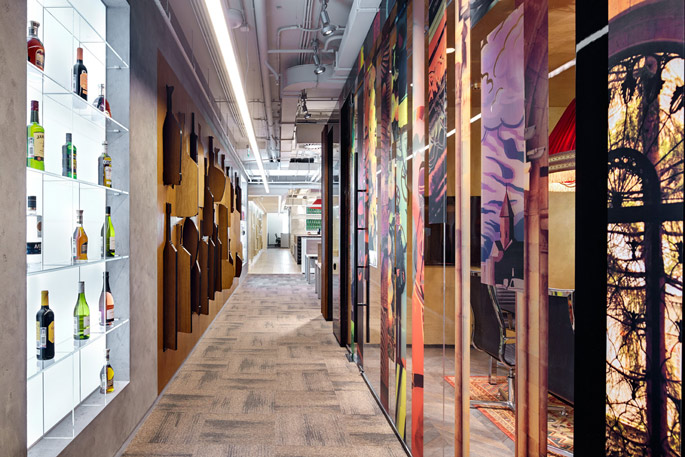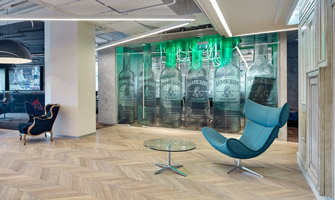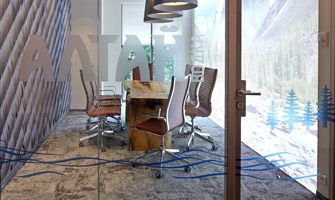The project for an international company, in which NAYADA participated, received the Grand Prix in the Best Office Awards 2015!
NAYADA partitions and doors were used to create the two-story premises of the Moscow office of an international company. The project completed for this company is admired for its beauty and indescribable atmosphere. Authors of this project, the architects from UNK Project, functionally and elegantly reflected in the interior the particular family spirit and the history of this famous international brand.
This project won the “Best Office Interior” Award at the Best Office Awards 2015! The winners were determined by a vote of an international jury of experts – architects, office real estate consultants, developers, administrative directors, project managers, general contractors, and specialized mass media.
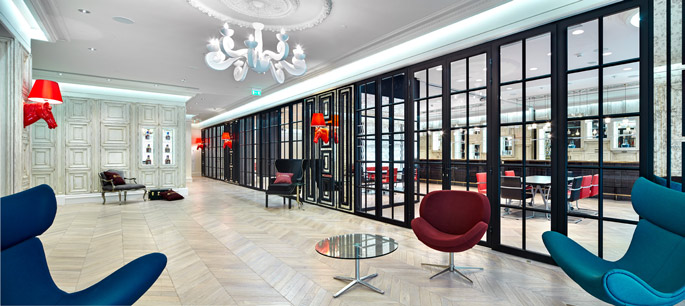
The style of this office, the architects have conditionally called the “French Apartment”. It harmoniously combines trendy bright accents and comfortable, deliberately “habitable” atmosphere – providing a full sense of dignity and absolute confidence.
The architects have created an elegant and even esthetic representative office, with a large area and the possibility of holding activities of various formats, from conferences and training seminars, to informal parties.
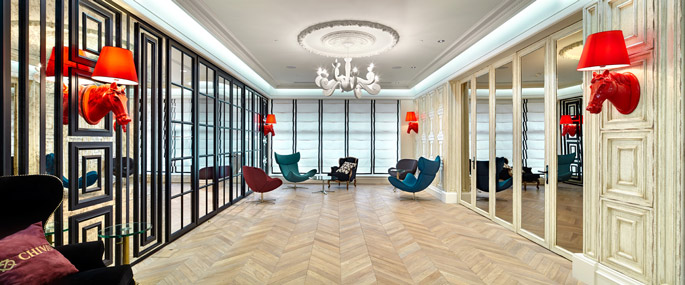
Stationary NAYADA-Standart partitions, with hinged doors, separate the lounge from the club premises with a large bar counter. The back profiles of partitions are unusually decorated in the style of “French Stained Glass”. The highlight of NAYADA partitions became the artificially aged mirror inserts with golden sheen, on which were applied decorative frames made of solid wood.
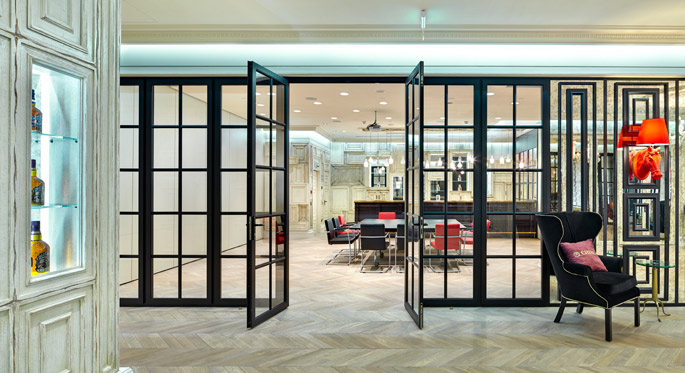
The representative office’s event zone is a regular shaped rectangular room. The space itself is universal: with the help of NAYADA-Hufcor sliding partitions, it is easily divided into three separate meeting rooms, each with its own bar, or combined into one large conference room - all determined by the furniture arrangements used. NAYADA specialists had carried out complicated technical work to the accuracy of one millimeter – the sliding meeting room partitions dissect the long bar into several parts.
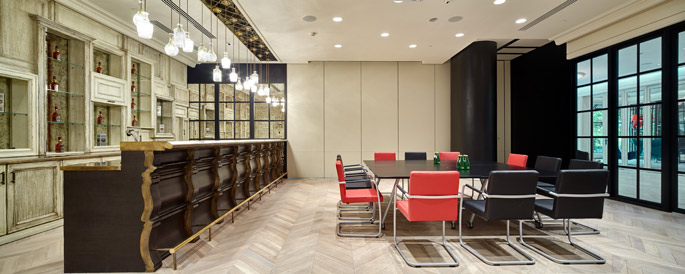
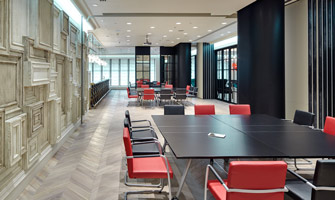
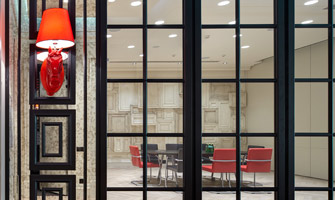
The project uses two types of NAYADA-Hufcor transformer partitions – with trim panels and, the most interesting of all, with mirror finishing. Using the style of stationary partition patterns, the mirrored sliding partitions were finished with decorative wooden panels.
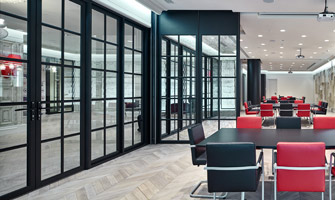
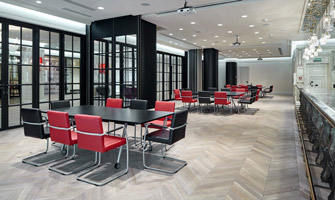
The working floor has a standard open plan layout, organized around the core of the building. The meeting rooms and private offices are zoned using NAYADA-Twin glass partitions with frosted vertical patterns, and NAYADA-Intero door panels with soundproof thresholds.
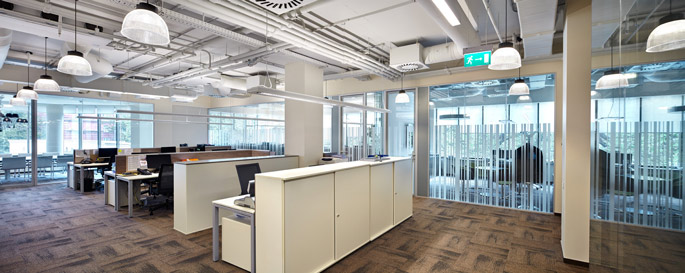
Particularly striking images were created in the four meeting rooms, dedicated to the main brands of the company. Architects created a unique image for each of these rooms. For example, one meeting room resembles a luxury store in London, the other – an old Yerevan café, third – is reminiscent of the beauty of the nature in Altai, and the fourth – resembles a classic Irish pub. The creation of the unusual meetings rooms was made possible by using NAYADA-Crystal partitions. Designs and patterns on the glass partitions are made using photographic printing.
