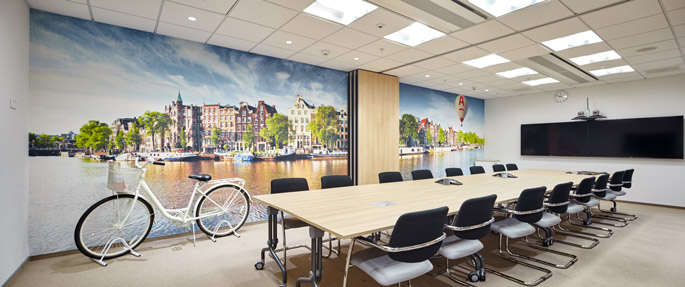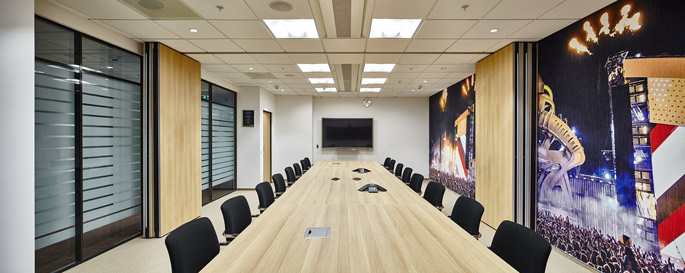NAYADA for Alfa-Bank
NAYADA partitions and doors were used to arrange an office of Alfa-Bank, which occupies 11 floors of a building in the Nagatino iLand Business Complex in Moscow. The 23,000-sqm of office premises is home to major internal divisions of this financial institution, and so the architects from UNK Project were faced with the task of organizing the working spaces for all necessary business processes in an extremely rational manner.
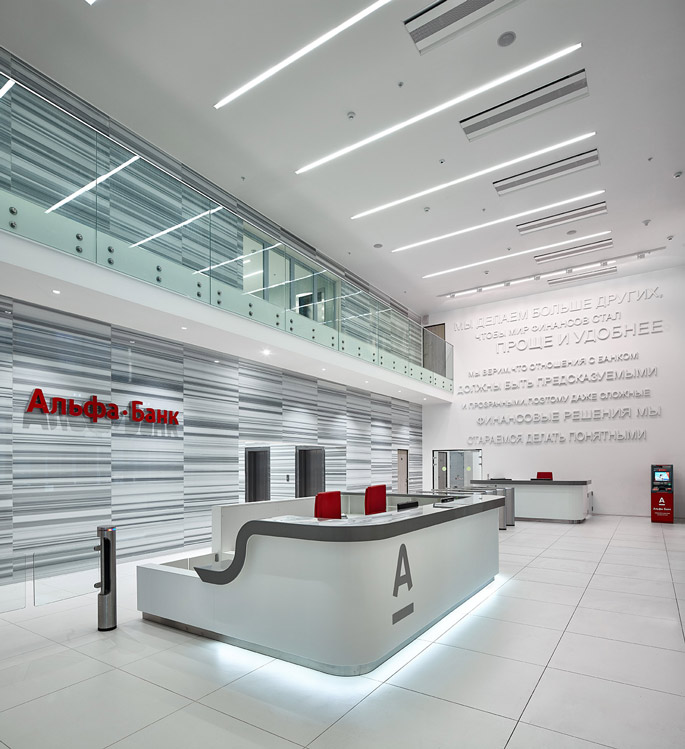
For the main premises, they chose a quiet business style with the obligatory red stripe – which is an element of Alfa-Bank’s corporate style. This design element is reflected to a greater extent in the meeting rooms and private offices.
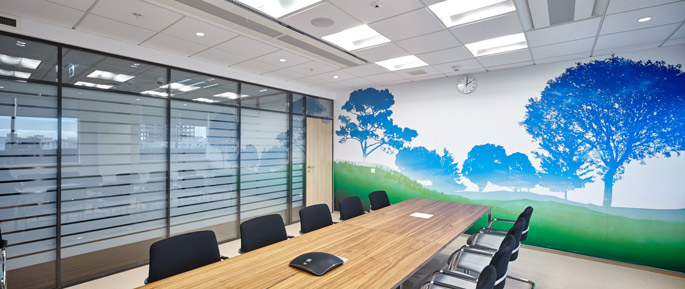
Based on the functional tasks of each division, architects proposed the optimal placement of staff. The main space is practically the typical open space layout. Most of the workstations in the office are finished in a simple and restrained style. Previously, employees of various internal divisions of the bank never worked in an open space, being located in separate offices. Therefore, we tried to create an open workspace for them that provided the most comfortable environment. The workstations are separated by NAYADA-Optima+ mobile partitions, upholstered in the corporate colors of the bank and combined with glass.
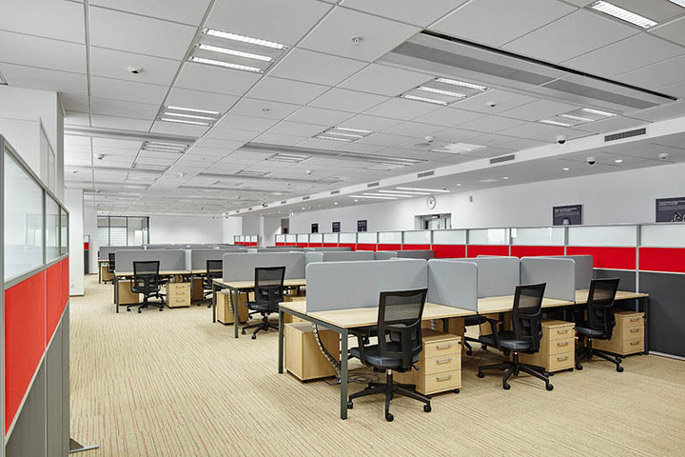
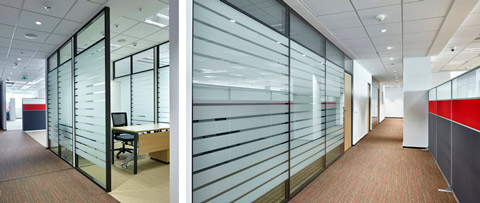
The entire main office area, including the coffee points, are finished with NAYADA-Standart glass partitions, painted in corporate colors of the bank with opaque stripes. The NAYADA doors, in a light shade, are made in the same uniform style.
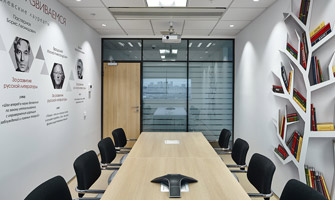
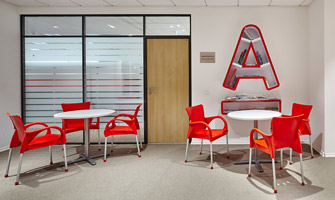
In the interior, we widely applied elements of Alfa-Bank’s brand image. For example, in the company, they created a general list of themes that were to be implemented, and the heads of divisions could choose the design solution for meeting rooms on their particular floors. In all, 11 themes were developed, of which five were proposed by the customer, they reflect the values of the bank – We work as a team; We appreciate the customer; and We are constantly evolving. One example of such cooperation – is the “football” meeting room.

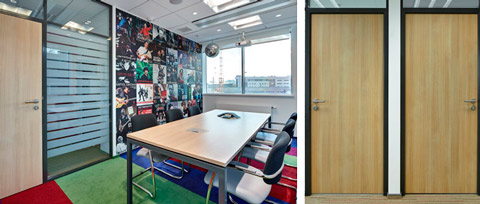
Each floor has an obligatory large meeting room that can be converted with NAYADA-Hufcor sliding partitions. The premises can be converted into zoned spaces for seminars and group training sessions. The transformable constructions are finished in wood veneer and have an enhanced sound isolation quality.
One such meeting room is called the “Amsterdam” – in which next to the photo of the Dutch capital, we placed a bicycle – the symbol of the city and of a healthy lifestyle. The wall of another meeting room bears the photograph of an annual music festival, which is sponsored by Alfa-Bank.
