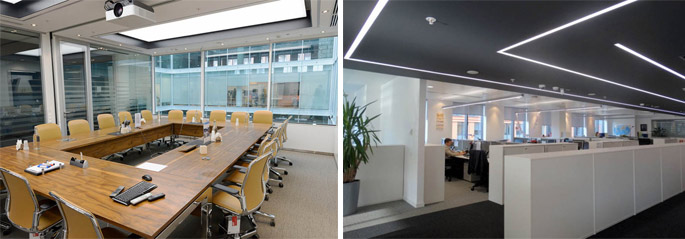Overview of NAYADA’s Moscow projects
We present our traditional review of new NAYADA projects in Moscow: what modern offices simply cannot do without transformer partitions, which complex individual solutions were implemented in an office project for a manufacturing company, and what are the most popular interior arrangements in Russian banks.
A NAYADA-Hufcor sliding partition was installed in a large meeting room of a bright and energetic office of the French company Boiron. The brightly colored partition separates a conference room into two parts, and the armchairs create an energetic and positive feeling in this space.
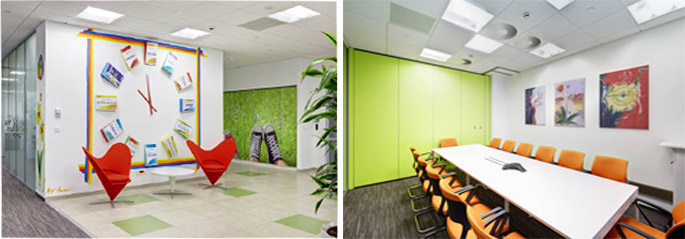
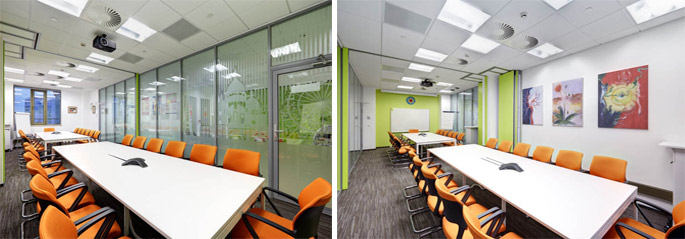
NAYADA-Hufcor transformer partitions were also chosen by the international brand Ferrero and a well-known online bank.
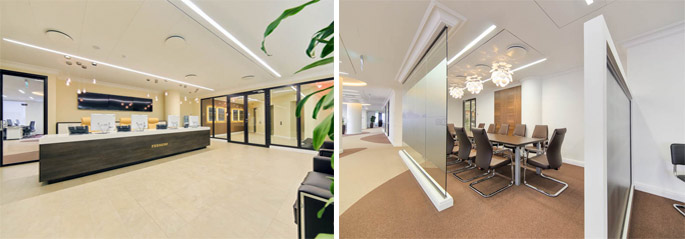
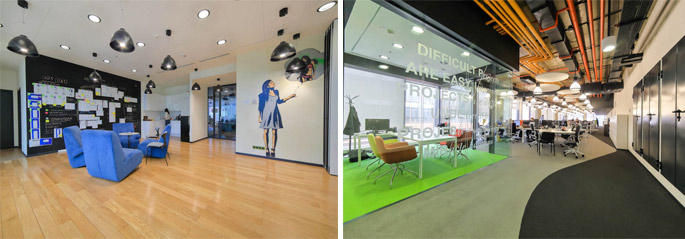
A very complex technical project had to be created for the head office of a well-known industrial group, for which NAYADA developed a huge number of individual solutions – decorative wall elements, cabinets, racks reception stand, built-in furniture, etc. The high-tech style can be traced in all elements of the interior.
The walls of the corridors are decorated with white glossy panels by NAYADA, combined with blue opaque inserts that are slightly “buried” into the wall. Veneered doors are installed in all rooms using built-in vertical stainless steel inserts.
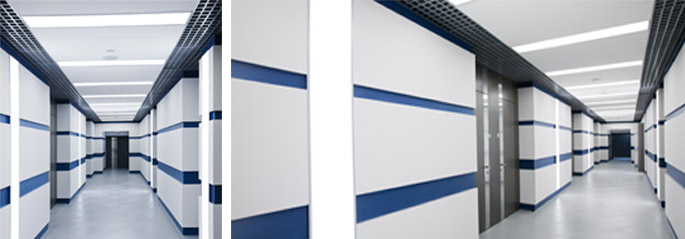
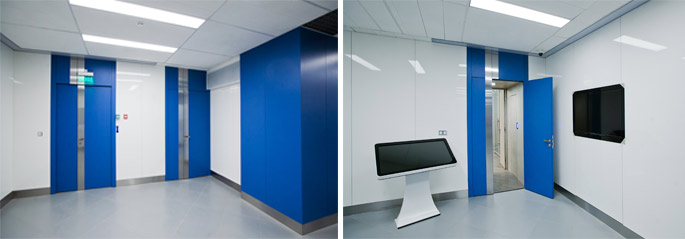
Especially for this project, we created individual furniture solutions, such as the facade elements and guest countertop of the relief reception desk with backlighting made of artificial stone. Large veneered conference table equipped with rollout monitors and microphones. Monitors are accessed via open sidebars and side-wall cabinets, which are fixed in the closed position.
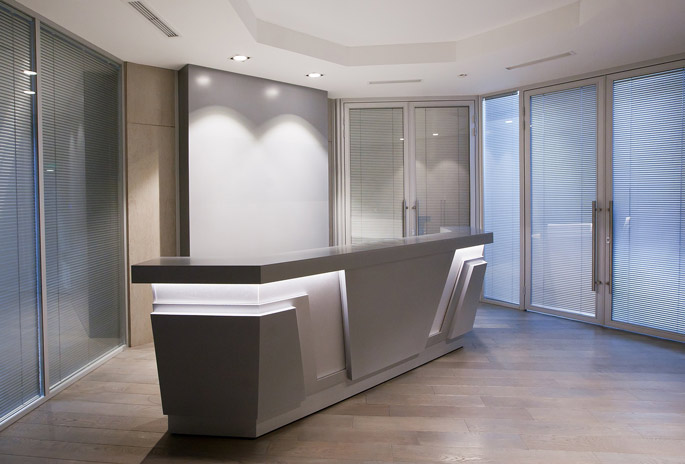
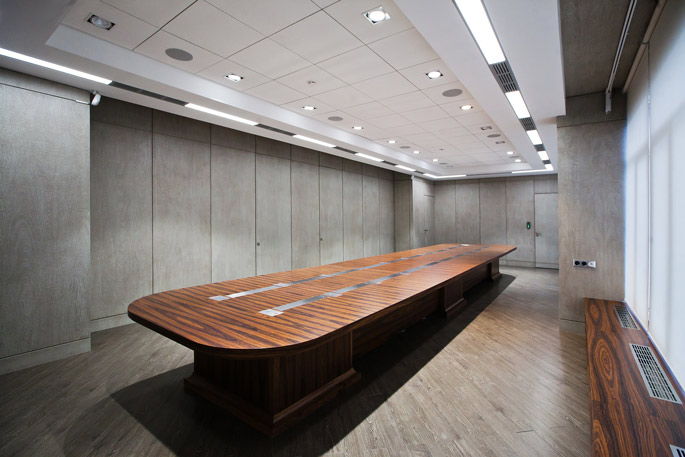
NAYADA equipped the premises of the Krasniy Kit (Red Whale) SEC in Krasnogorsk, developed by the British architectural firm Dyer. This was already the second NAYADA project for the Krasniy Kit SEC. The shop windows are decorated with NAYADA-Crystal glass partitions and doors, containing non-standard large-size polished glass panes. The skating rink area, elevator lobbies, and bathrooms are also lined with glass, which covered with photographic prints.
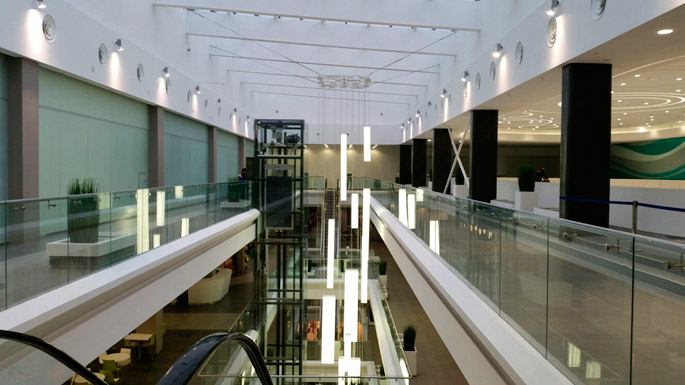
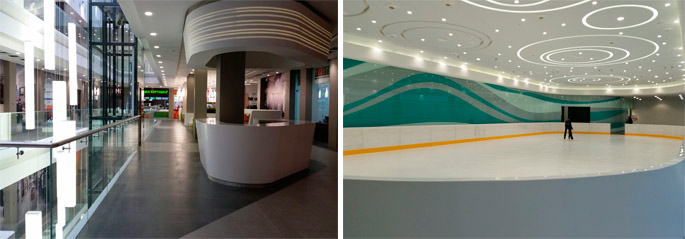
Working zones on all floors of the Legion Bank were created using the NAYADA-Standart classical system of glass partitions. In the elevator lobbies and offices, we installed NAYADA-Parapetto glass enclosures, NAYADA-Fireproof partitions, and metal fire-blocking doors.
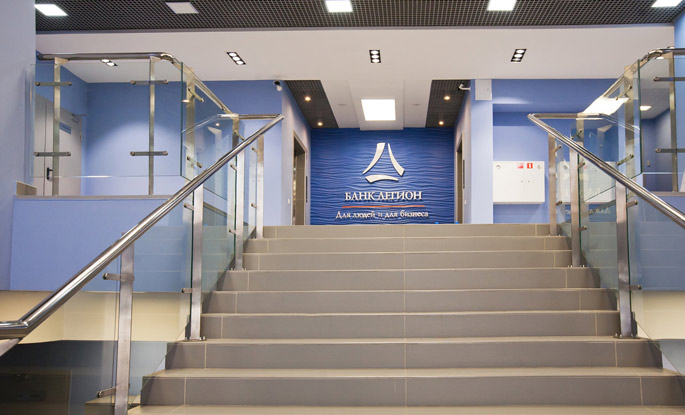
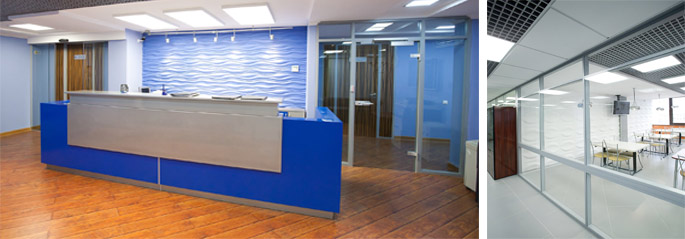
The new office of the AIG Insurance combined all divisions of the company under one roof. The main part of the office space was occupied by workstations, mainly in the open-plan format, combined with individual offices and meeting rooms. The main premises are divided by NAYADA glass partitions and doors. Located right next to the work zone is the main convertible conference room with a zone for informal communications, as well as a classroom for seminars and trainings.
