NAYADA for the GARAGE Museum of Modern Art
Opening of the Garage Museum of Modern Art was the most significant architectural and artistic event of the year in Russia. For the NAYADA Company, work on this project was no less a significant event, because almost all divisions of the company were involved in the project. A NAYADA team of specialists did tremendous work on this complex project, in terms of volume and schedule – in just one month, NAYADA fulfilled a whole range of non-standard finishing works.

The project involving the reconstruction of the new home of the Museum was carried out by the famous Dutch architect and deconstruction theorist Rem Koolhaas, OMA architectural firm. The new Garage – represents an avant-garde, but at the same time practical, space. The total area of the Garage is 5,500 square meters. The reconstruction took place with minimal changes to the original concrete structure, and the conservation of decorative materials that had survived from the Soviet period. Mr. Koolhaas, working on this project, sought to de-Sovietize the image of the building, and turn it into a landmark object of its own time, which continues to live and function effectively in the modern reality.
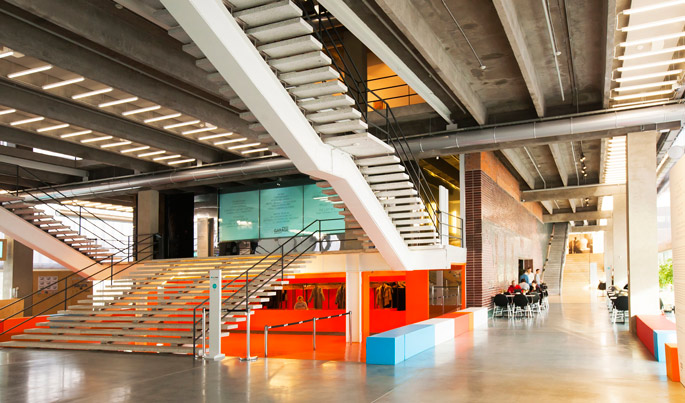
All interior solutions for the Garage Museum are individually designed by the architects, and are non-standard in terms of shape and size.
For the main hall, NAYADA manufactured a 10-meter reception desk with a hanging rack for monitors, and several mobile information racks with monitors. The basic material used was natural birch, from which NAYADA also manufactured the flooring, furniture, doors, windows and cabinets of the bookstore.
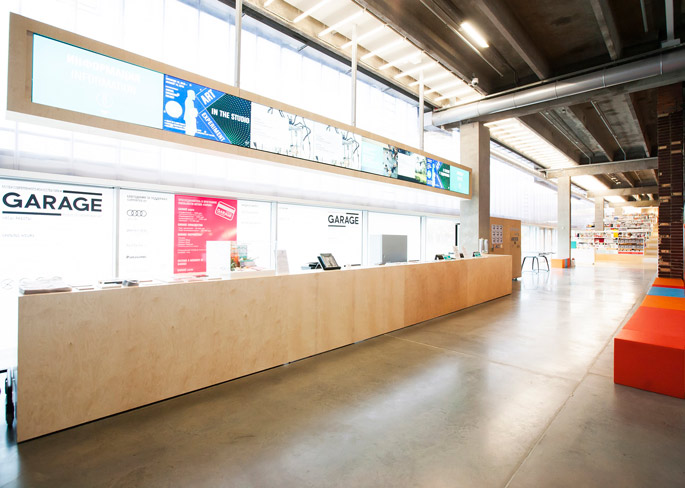

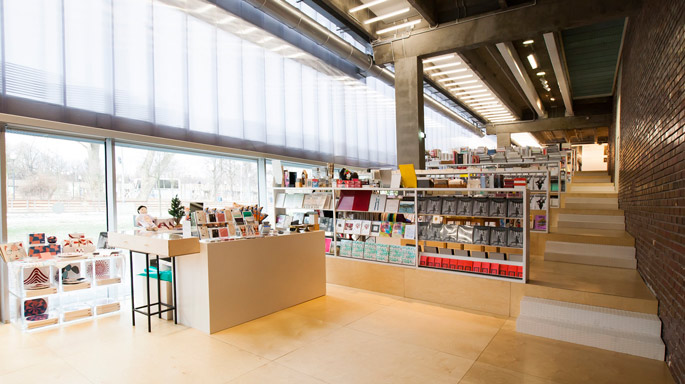
NAYADA manufactured all the elements of the coat checkroom – ramps, covered with corrugated steel, racks with shelves and cells, as well as racks for clothes hangers.
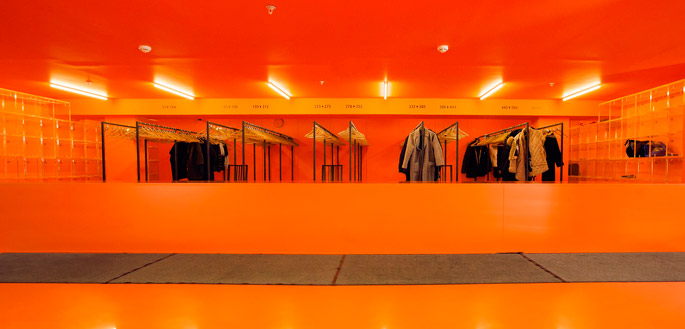
When designing the Auditorium of the Garage Museum, the architects were set the task of achieving maximum sound insulation. An entire team of technical experts from NAYADA worked on these premises – they designed and built a special metal frame with a wall thickness of 50 cm, in which are embedded NAYADA-Twin glass partitions. The external cladding of the walls is made of stainless steel. All elements were designed taking into account the location of the Big Screen.
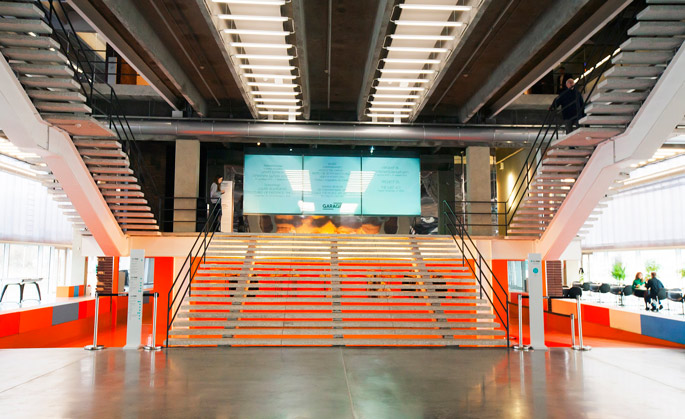
The massive door of the Auditorium is a unique development by the engineers of NAYADA – its thickness matches that of the walls, and it weighs about 400 kg. However, thanks to a convenient built-in handles, it is quite easy to open and close. A complex trapezoidal shape was used in the finishing of this construction.
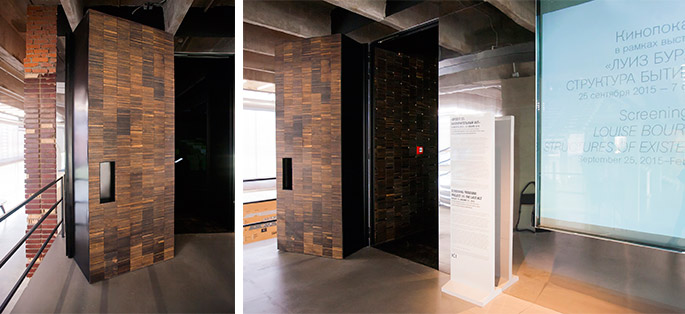
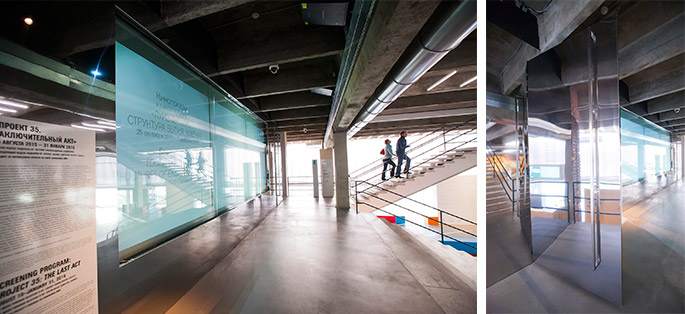
Inside, the Auditorium is decorated with strong and durable Oak flooring – starting from the walls with a complex pattern to the floor with a staircase. To provide additional soundproofing, the ceilings were covered with felt. Under the limiting dimensions of the Big Screen, a black metal opening was designed. The Operator’s Room, located in a narrow passageway of the Auditorium, was created using NAYADA-Twin glass partitions.
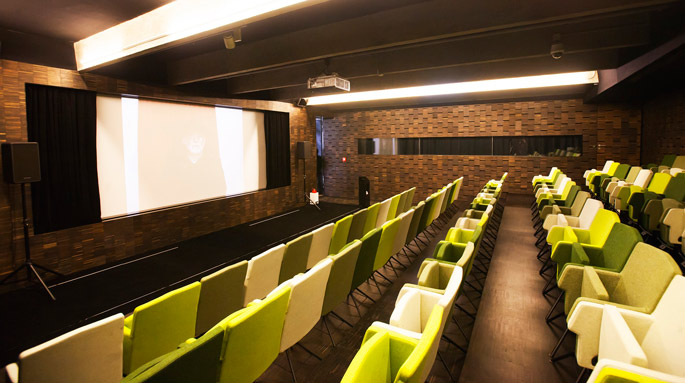
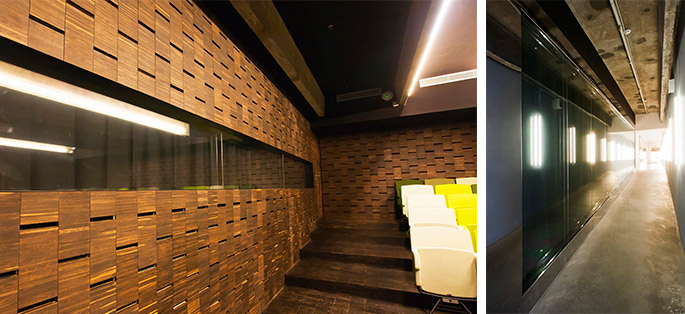
All staircases are protected by NAYADA-Parapetto systems, made of black steel.
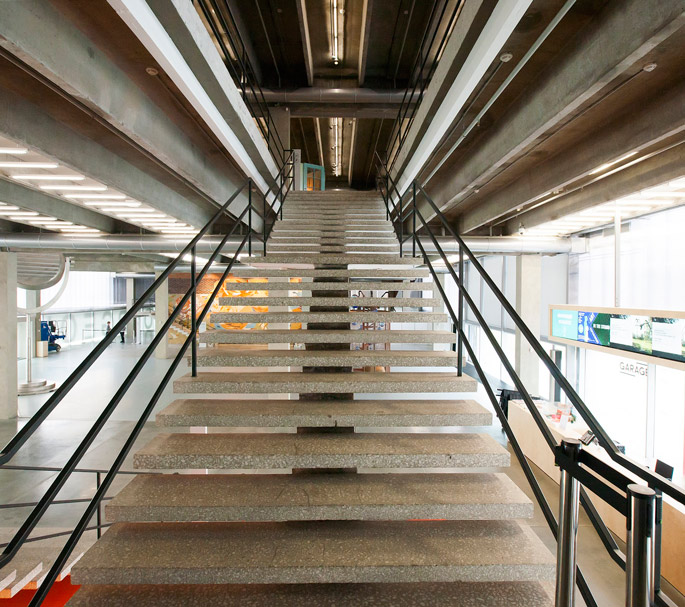
The zones of the exhibition galleries are decorated with 3.5-meter high NAYADA-Crystal glass and two-leaf doors with automatic closures.
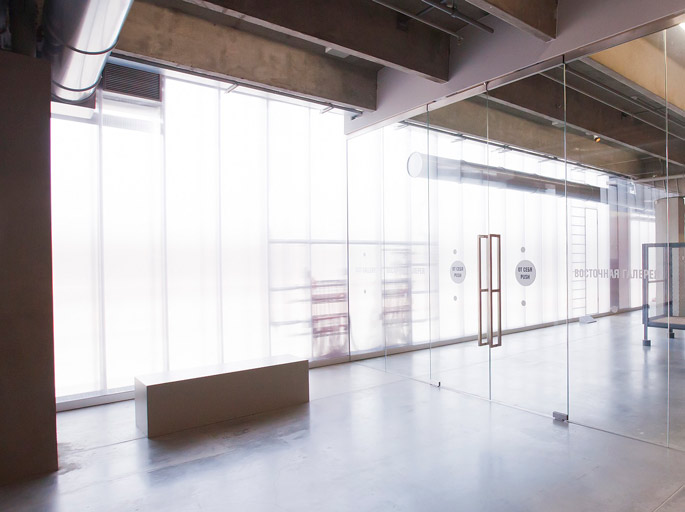
An interesting development – a square-shaped rotary door – was installed in the Skylight Gallery. As the architect had planned, the upper part of the 38-cm thick door is made of drywall, and the bottom using tempered glass. The door moves on an internal rotating mechanism, allowing to and from movement, and this motion occurs easily and quietly.
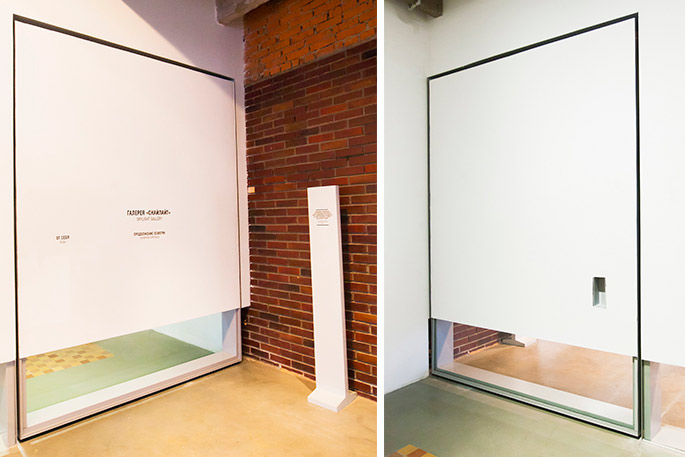
The Project Workshops for Children was created using NAYADA-Crystal glass partitions with integrated sliding doors.
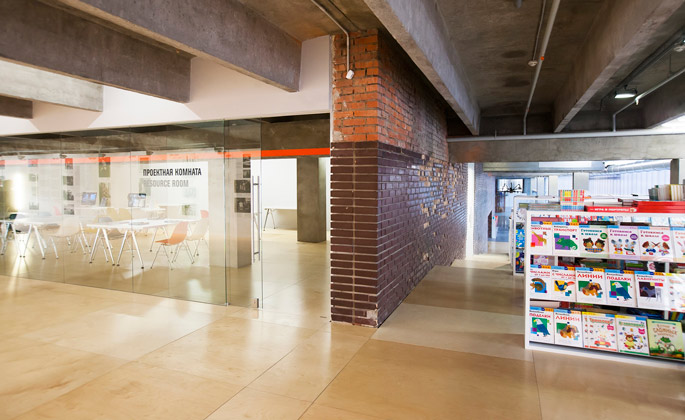
The ground floor of the Museum has a Cafe. Its 10-meter bar and a rear backlit panel covered with anodized aluminum coating, smoothly passes down the corridor to the washrooms. The walls of the cafe are made of birch, with projections for seating and a built-in illuminated door.
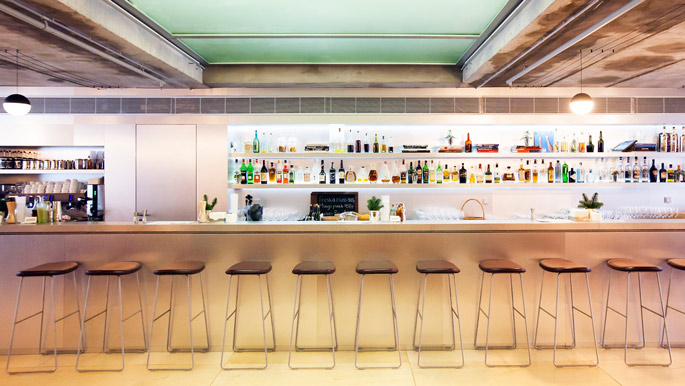
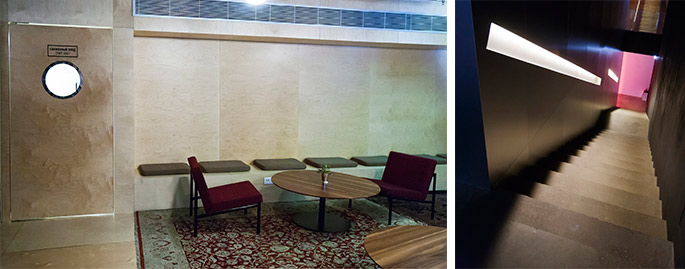
Floor-to-ceiling mirrors were mounted in the washrooms. In continuation of the overall theme of massive doors, the doors leading to the washrooms are three-meters high, made of birch, and are 60 cm thick.

“The whole history of the Garage Museum of Modern Art is closely connected to architecture. In 2008, we reconstructed the abandoned building of the Bakhmetevsky Bus Fleet – an architectural monument of the Soviet avant-garde. In 2012, we built an exhibition pavilion in Gorky Park, which is among the exceptional examples of temporary architecture, and in 2015, we opened our first very own building, to work on which, we invited one of the most talented architects of our time – Rem Koolhaas. I feel confident that our cooperation has resulted in the creation of the brightest of architectural structures, which meets the requirements of world-class museums, and for us, the Garage team, remains only to breathe new life into this once-abandoned building.” — Daria Zhukova, founder of the Garage Museum of Modern Art.
