NAYADA-Fireproof fire protection systems in the Dominion Tower BC
The NAYADA Company has participated in the creation of a unique architectural object – the Dominion Tower Business Center. This is the first building in Russia designed by world-renowned architect Zaha Hadid by special order of the Dominion M Company. For this project, NAYADA manufactured and installed fire resistant NAYADA-Fireproof partitions and doors.
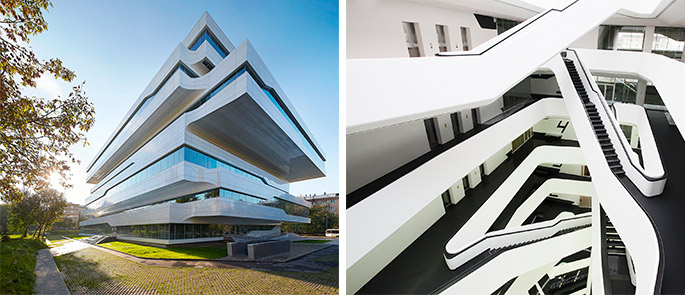
The directors of Zaha Hadid Architects, Patrick Schumacher and Christos Passas, worked together with Zaha Hadid on this project. Architectural support for the project in Russia was provided by Nikolay Lyutomsky of AB Elis Architects. The architects wanted to create a feeling of lightness in the building, on the exterior and in the interior, filling the entire space with natural lighting and the organization of free and open spaces on the inside. The entire building is made in the existing architectural style of Zaha Hadid – an avant-garde style that changes the traditional ideas of space and architectural geometry.
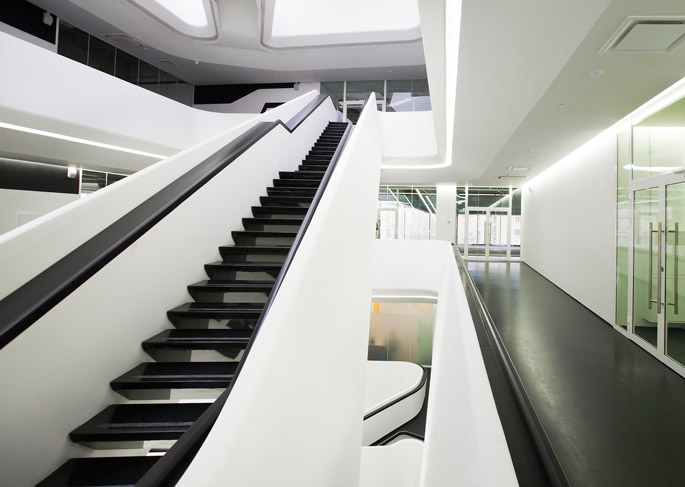
The original architecture and finishing materials converted an office complex into a work of art. The central atrium that permeates the entire building, the architects named the “theater of daily activities”. As the architects had planned, the atrium is a “glazed terrace”, where people can see each other and are able to communicate. The original idea aims to change the common office model, where all people used to work in small cells, isolated from each other.

The internal space should be as airy and translucent as possible. To this end, they decided to use NAYADA all-glass constructions in this project. Moreover, all fire safety norms for public spaces of the business center had to be fulfilled. As a result, on all seven floors of the atrium, NAYADA installed all-glass fire resistant partitions NAYADA-Fireproof EIW-45 with built-in NAYADA-Fireproof EI-30 swing doors. The total volume of installed systems amounted to more than 700 square meters.
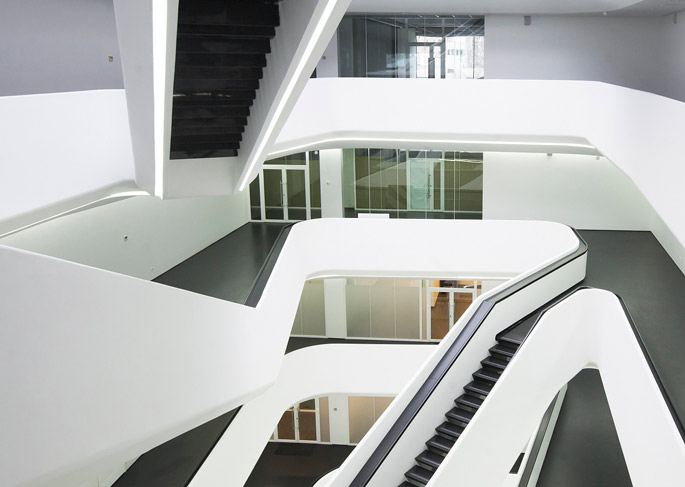

In the NAYADA-Fireproof EIW-45 constructions, NAYADA specialists used high-quality multi-layer fireproof glass with a transparent, expanding under high temperature, intermediate layers. In case of fire, at about 120 °C, these layers change their physical properties and the glass turns into a rigid and opaque protective structure that provides – integrity (E), that is, they guarantee the absence of cracks or holes through which flames and combustion products might penetrate; insulation capacity (I), preventing heat transfer to the protected space via radiation; and limit the magnitude of the heat flow (W). The glass combines light transmission, transparency and flame resistance in accordance with European and Russian state standards.
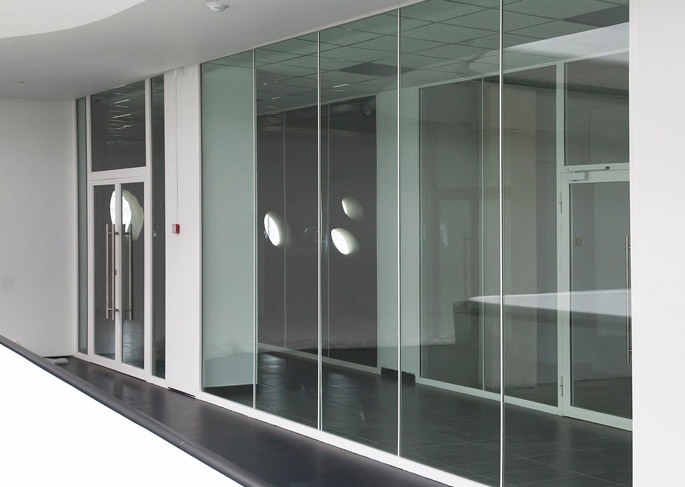
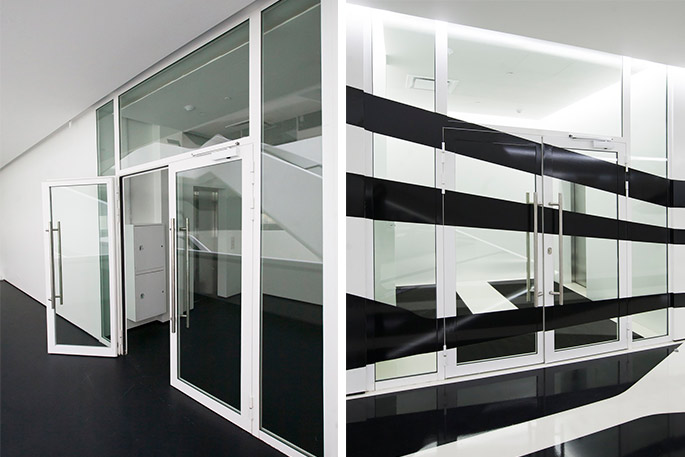
For visual lightness, the constructions use NAYADA no-transom fire protection systems with “joint-to-joint” compound glass, which is quite a complex technical solution for fire-resistant systems. In addition, we managed to achieve the maximum heights for the all-glass fire resistant systems – the constructions reach heights of up to 3.050 meters.
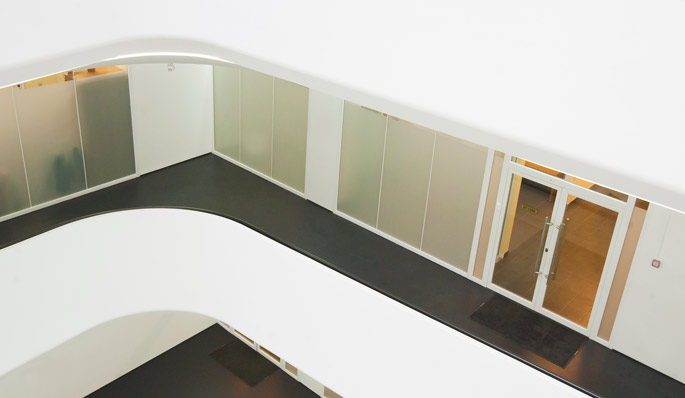
In the elevator halls, NAYADA installed glazed fire protection systems – the NAYADA-Fireproof-EIW60, which can block the penetration of fire for over an hour. The public areas of the business center were also decorated in the avant-garde black and white style using NAYADA-Fireproof doors and metal doors. The constructions of NAYADA fire resistant doors have seals around the perimeter as well as special automatic self-lowering thresholds, which block the penetration of smoke.
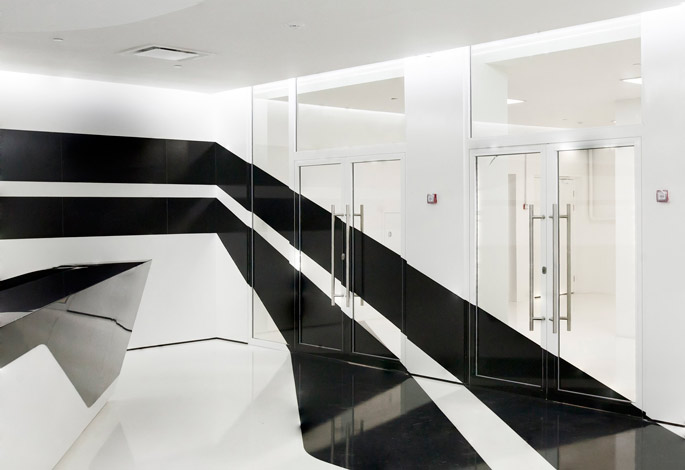
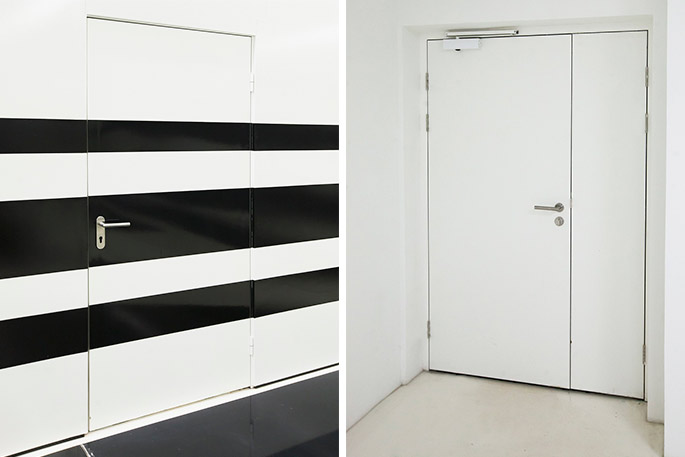
“This project was inspired by the Russian avant-garde, especially in terms of its understanding of space, which should be dynamic, open, and filled with air. The building has many public spaces, connecting people, creating favorable environments to meet socially, as well as for professional contacts. This space should become typical of the information environment in which we live today,” said Patrick Schumacher.
