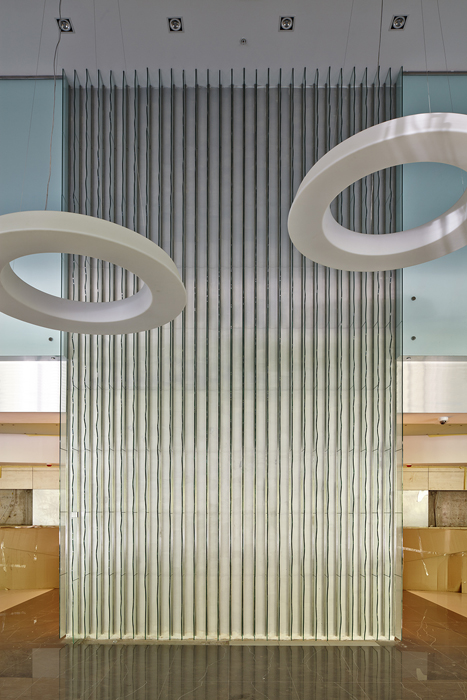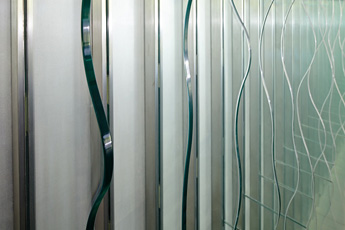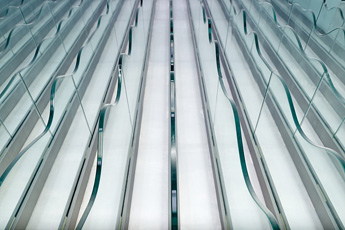Business center inspired by Stalin-era architecture: NAYADA project for the Park Pobedy BC
The NAYADA Company completed work on the Park Pobedy Business Center project, which is being constructed in the Western Administrative District of Moscow. The building is divided into three parts — office and business, hotel, shopping and entertainment. NAYADA took part in the construction of all 14 floors. The opening of the BC is scheduled for late 2014. Architect of the project is Anna Petrushina.
The modern interior of the business center is represented by majestic architectural forms of the memorial complex of Park Pobedy (Victory Park) in Moscow. The universal interior space is made in a mixed layout. Rooms with high ceilings are reminiscent of the Stalin-era architecture in a modern interpretation.
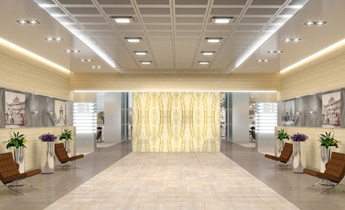
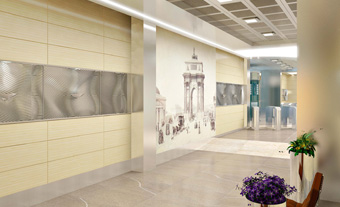
A variety of materials is used in the design — stone, wood, glass, plastic, and all of them are in harmony with each other.
NAYADA duplicated the walls with glass panels mounted at a height of two meters. The glass panes are three meters long and only 10 mm thick. NAYADA’s experts developed a special system for fastening glass panes to the walls, using fasteners that can withstand the heavy loads of this complex design.
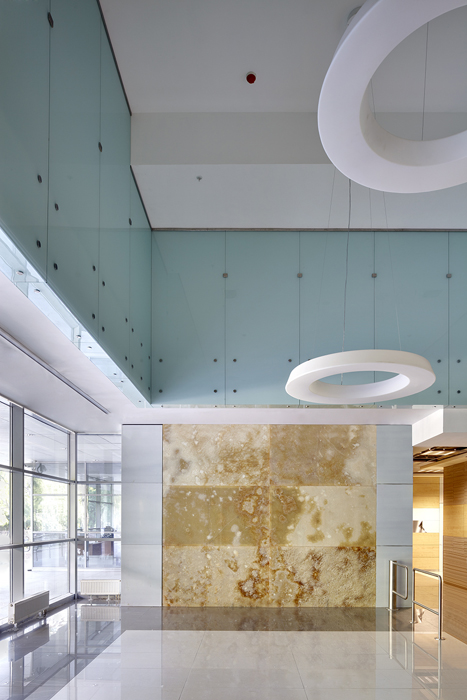
NAYADA produced the central element of the entrance area — the reception desk. Symmetrical radial reception desk, 7 meters in length, duplicates the shape of the Central Museum of the Great Patriotic War, which is the main object in the Park Pobedy complex.
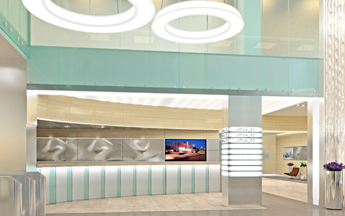
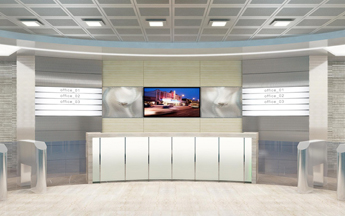
Particular attention was paid to fire safety of the facilities. NAYADA’s fireproof wall panels, made of compact plastic, were installed to comply with the requirements of KM-1 certification.
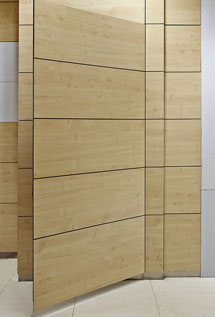
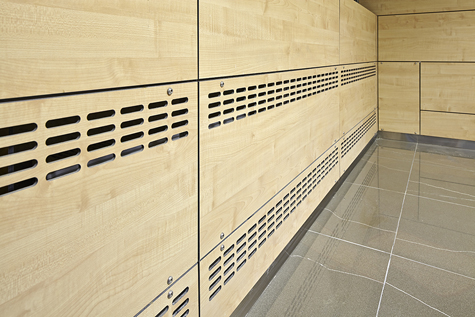
Over 400 fireproof metal and fireproof laminated NAYADA-Fireproof doors were installed in the building.
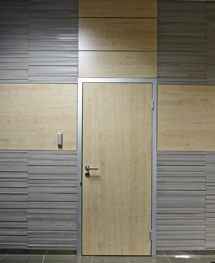
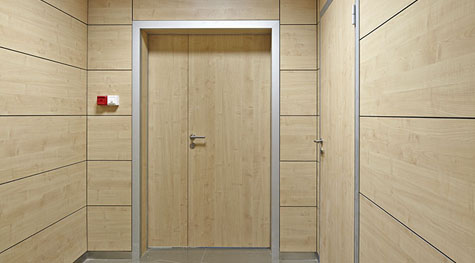
For the Park Pobedy BC project, NAYADA manufactured and installed a complex glass structure called the «Wave», which became one of the main decorative elements of the interior. The 6-meter high structure is built into the wall. Glass panes of different sizes and shapes create a waive effect. The products were installed into the clamping profile. The «Wave» visually dilutes the strict space and concisely finishes the general interior concept.
