Modern solutions for classical shapes: NAYADA office project for the IT-company 1C
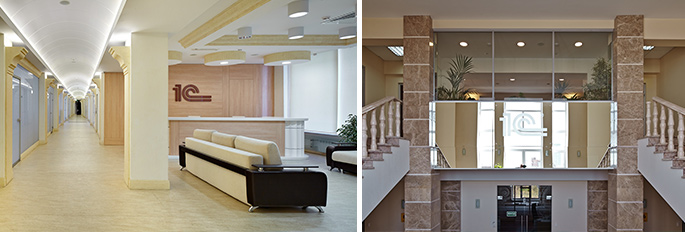
NAYADA partitions and doors were used to create a new office for the Russian IT-company 1C. This multifunctional office center, where the office is located, has retained the appearance of Stalin-era buildings. A full range of finishing works was completed on the interior according to the design project created by Sergey Estrin (Sergey Estrin Architectural Workshop). Only the entrance lobby remained unchanged, being designed with ceiling panel arches, decorated in light marble. The customer desired that there should not be great stylistic contrast between the building with its entrance lobby and the newly created office spaces. Therefore, in the design of the office, we decided to use elements of the classic style, but with a modern twist.
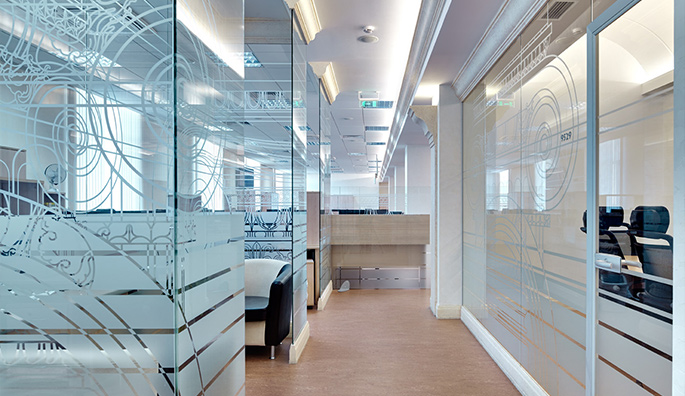
The office space consists of client and working areas, as well as a training zone. The client area has ceremonial conference rooms for holding meetings with customers. An important direction of the company is the training of people on working with software products of 1C. In the opposite wing of the building is the entrance to the training center, with its own reception area and a lounge for students. Training classrooms are separated using the NAYADA-Hufcor sliding partitions. Twenty-four transformable systems were installed on the first and second floors. These constructions allow transforming the space of the meeting zones in accordance with changing needs. The separating of classrooms using these partitions was complicated by the fact that the floor slabs in the building were hollow. However, NAYADA specialists were able to propose an optimal solution that satisfied the Customer’s technical supervision service.
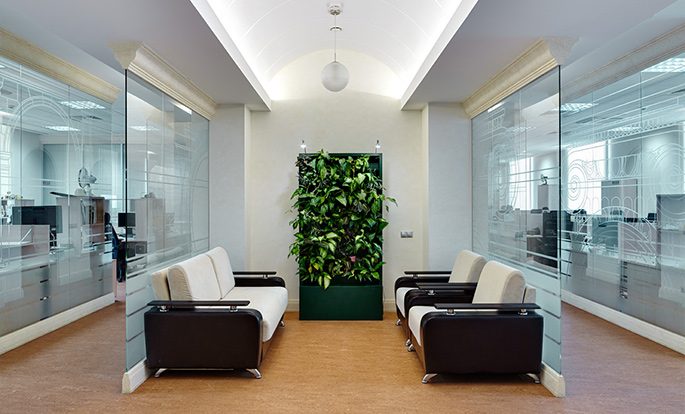
Conference rooms on the ground floor were created using NAYADA partitions with “smart glass” technology. By changing its optical properties, the transparent glass can be made translucent and vice versa.
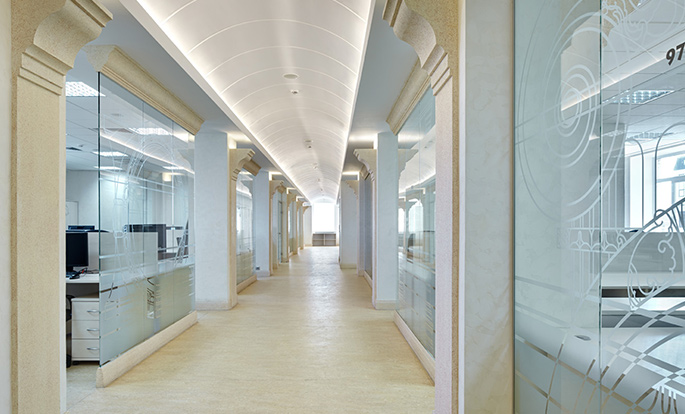
The central parts of the office floors are occupied by blocks containing conference rooms for internal meetings, as well as service and support facilities. Entrances to these premises have decorated archways. To create a comfortable atmosphere, the workstations of employees are divided using mobile NAYADA-Ice all-glass screens.
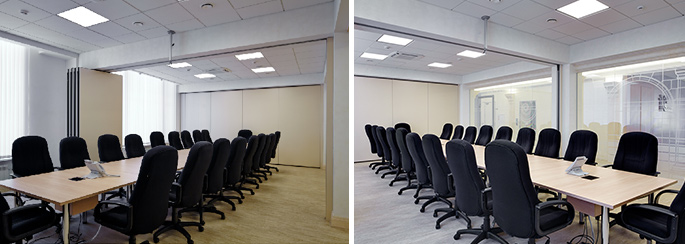
NAYADA-Crystal all-glass partitions and doors are used to create private offices, separating the open space from the corridor and forming special waiting and rest areas furnished with upholstered furniture. On the upper and lower profiles of partitions are decorative cornices, which give the partitions a completed aesthetic appearance. Thanks to the all-glass constructions, the space is permeated with light that makes everything visible throughout.
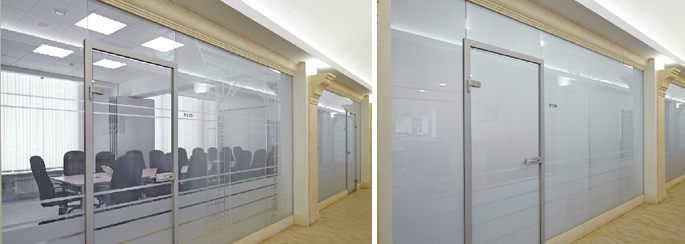
The matted film drawings on the glass partitions were designed by architects specifically for this project, and are its main decorative elements. They use fragments of architectural orbs. The drawings are layered on the glass, and the light superimposes them on each other, creating graphical and openwork spaces. The matted lines of the drawings reflect light.
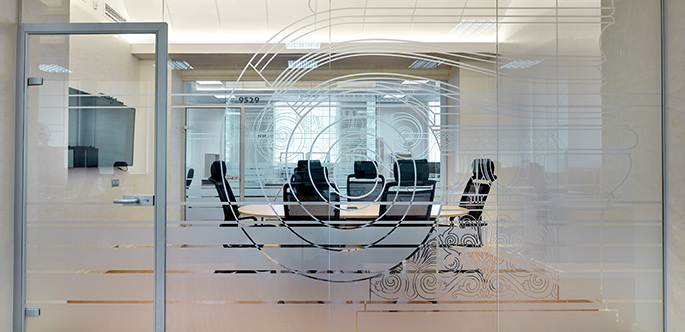
In working on an office for a large IT-company in a historic building with arches, and collaborating with architects, we managed to find modern solutions for classical forms and motifs.
