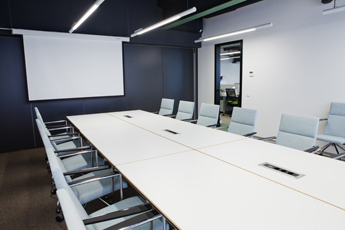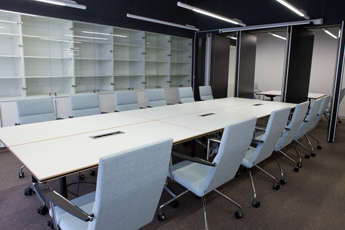Morning begins with coffee: NAYADA project for Paulig
Modern, spacious, bright and comfortable — this is the way we can characterize the new office of Paulig, a Finnish coffee manufacturer of global renown. NAYADA solutions elegantly decorated the office interior by giving it a special gloss. The architect of the project was Svetlana Golubeva.
It is worth noting that the project was implemented from the architectural planning stage to the actual implementation in an extremely short period of time — just 2 months. The total area of the office is 910 square meters.
The customer had to adapt the premises of the former factory for the convenient operation of an office, while making the entire space maximally mobile and transformable. Paulig is going to increase the number of its personnel in the next two years — so the company was interested in having an advance plan about how the interior will change, when the staff increases by 40–50%.
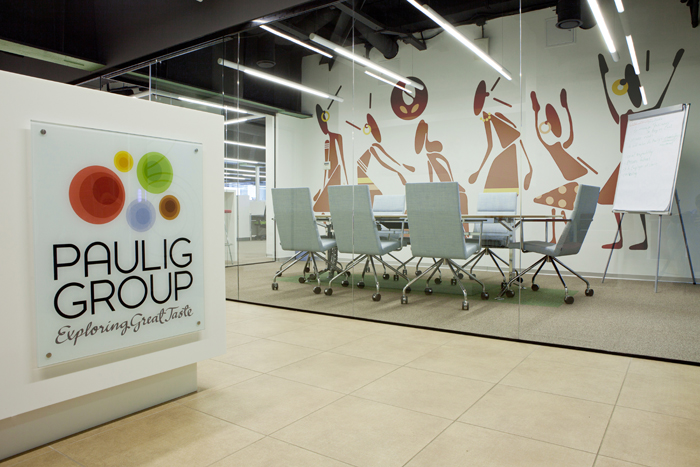
Thanks to the use of simple forms, not overstuffed with details, in combination with noble shades, the overall atmosphere of the office space is favorable for calm business communications. At the same time, bright elements emphasize and enliven the entire interior. The company outlined the specifics of their activities, using a number of art techniques: in particular, artistic appliqué and handmade graphics (zone of meeting rooms, open-space).
NAYADA-Fireproof glass partitions, with a pattern reproducing the contours of Paulig’s logo, are installed in the entrance area.
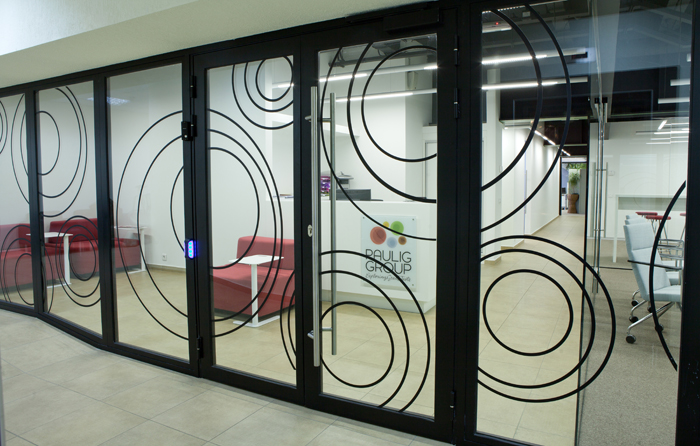
Meeting rooms, small coffee-stations and a separate kitchen are intended for formal and informal communications. Thanks to the NAYADA-Crystal all-glass partitions, installed around the perimeter of the office, the entire space is visually increased and creates a feeling of lightness.
NAYADA laminated and glass doors are mounted in the partitions.
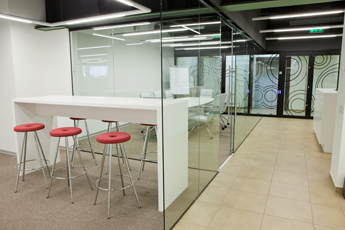
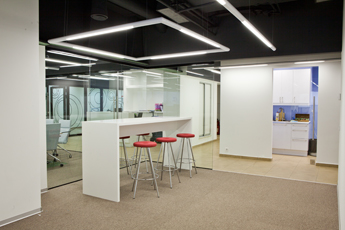
The workspace is designed with an emphasis on creating comfortable workstations, having predominantly Open-Space seating.
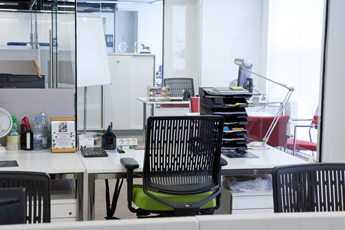
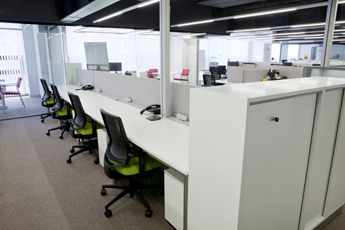
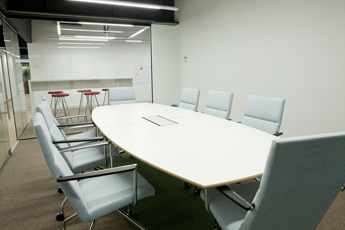
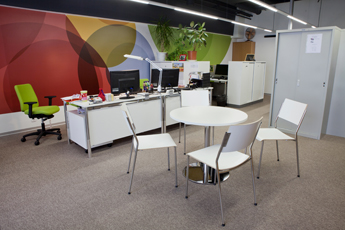
The main meeting zone is divided by NAYADA-Hufcor transformable partitions. When necessary, the sliding structure allows for creating a large conference room or two separate rooms. Several zones for short informal meetings and consultations are designed to relieve the meeting rooms.
