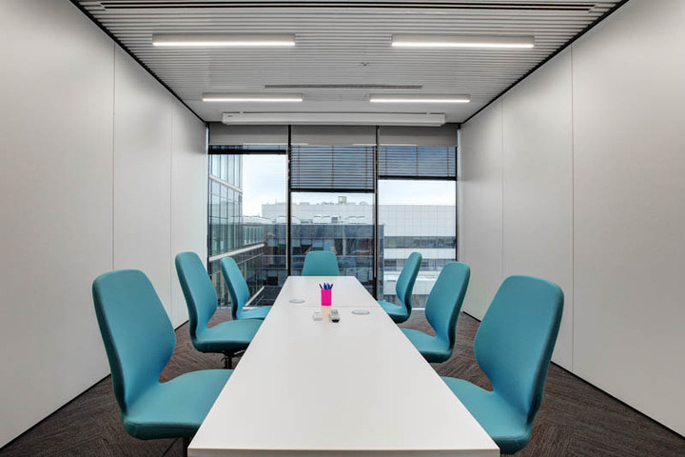NAYADA for the bright Avito-2 office in the “country style”
The popular on-line trading resource Avito.ru rented a separate office premises for its IT Department. Architects from MEANDRE created an open office with a comfortable creative atmosphere, and a sense of closeness to nature. The architects developed a concept they called the “Avito Village” – an office presented as a country residence. This ultimately determined the design and organization of the entire working space. NAYADA partitions and doors were used to create this unusual and bright office.
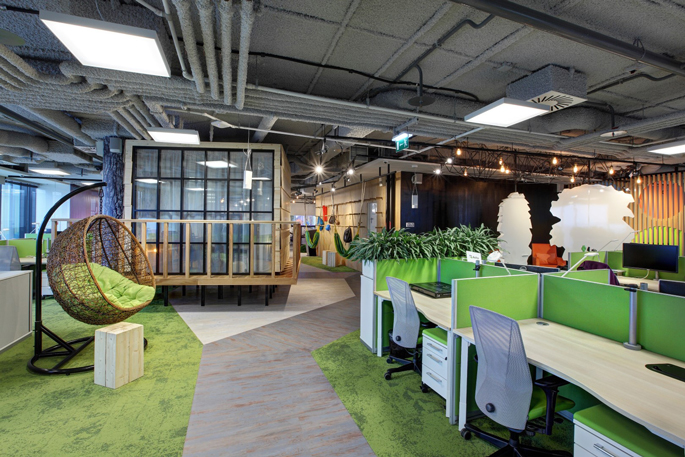
This “village” has a main street, which is lined with cozy “houses”. On both sides of this “street”, on a grass carpet, the space is divided into separate groups where the “inhabitants” of this village live in an open space format. Meanwhile, the working groups are connected via transition zones. NAYADA-Crystal glass partitions, in the clamping profile, are installed on the desktops. Scattered around the office are “green islands” – places for socializing, recreation, and games. Each area has its own atmosphere, which offers different scenarios of communications in the office.
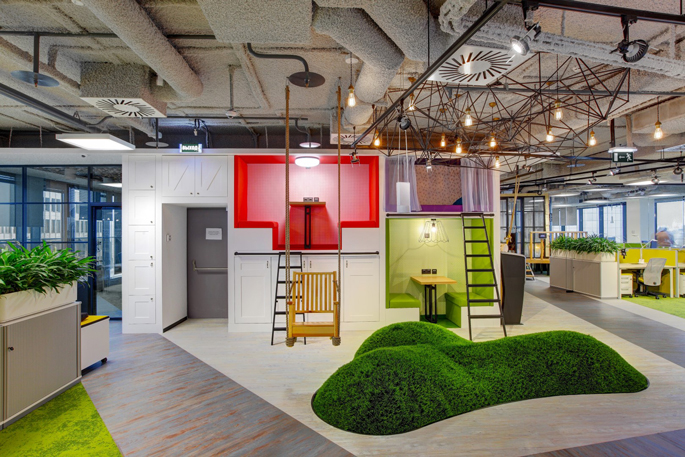
According to the main idea of the architects, the walls and doors were not to have a modern frameless look, but imitate a retro reception with “divided glazing”. As a result, NAYADA glass partitions are decorated in the same style and divided into horizontal sections using black profiles. For this project, NAYADA manufactured and installed fire-resistant doors, as well as laminated doors in various colors.
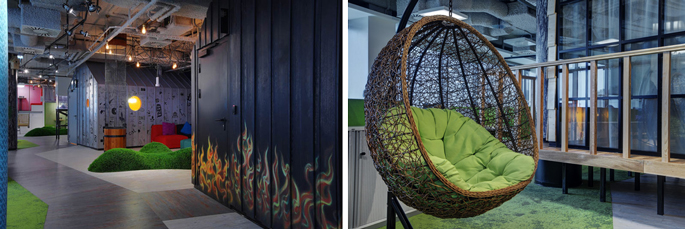
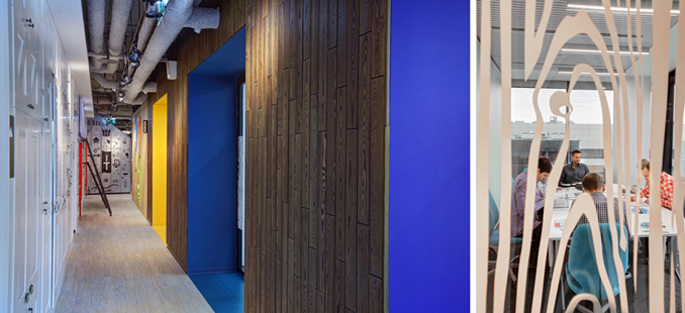
The meeting rooms are presented in the form of “separate houses” scattered throughout the “village”. NAYADA glass partitions with hinged doors were used to create a “tree house”. This meeting room is accessed via a staircase, while the “tree house” itself is covered with shingles and surrounded by a terrace. NAYADA-Standart partitions are installed in the opening of the “tree house” frame. Creating the comforts of home are wallpapers on the walls and ceiling, as well as furniture in the lounge style and floor lamps.
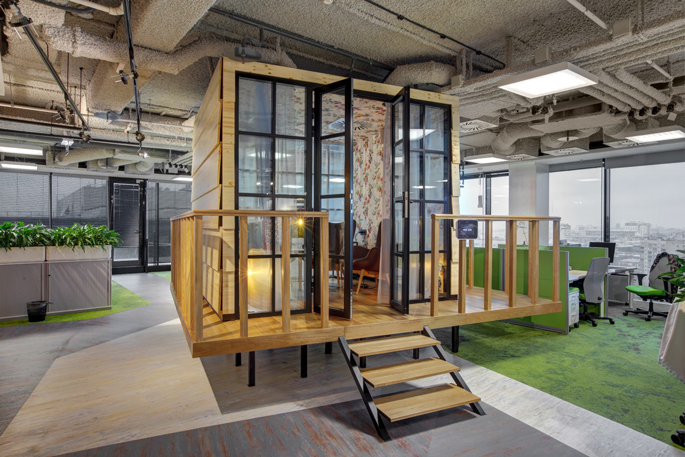
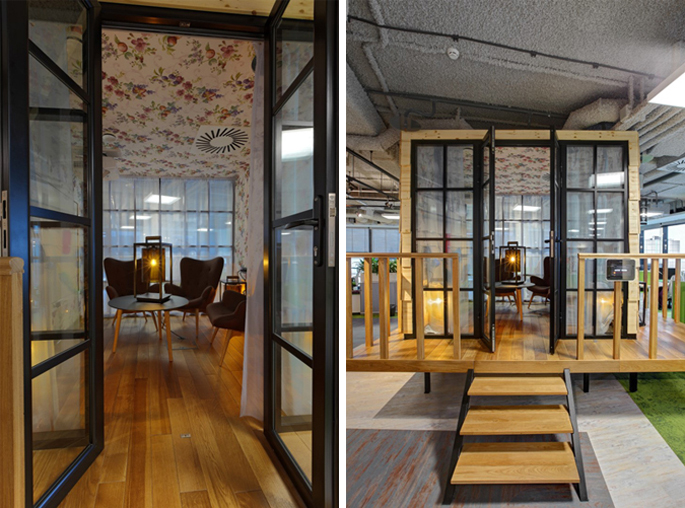
The game zone is separated into separate soundproofed premises using NAYADA-Standart partitions. On the walls in the game rooms are wallpapers with scenes depicting crowds of interested spectators. The ceiling is “littered with fruit”, as in a village drying room.
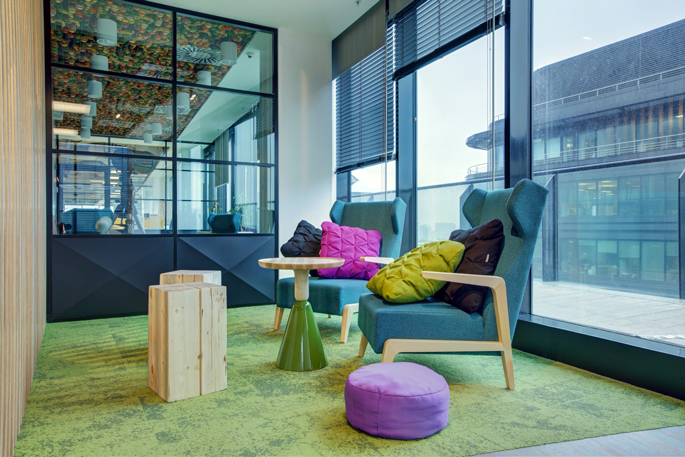

A special task was to create three meeting rooms that could be easily transformed into one big conference hall. This task was solved by using two NAYADA-Hufcor sliding partitions.
