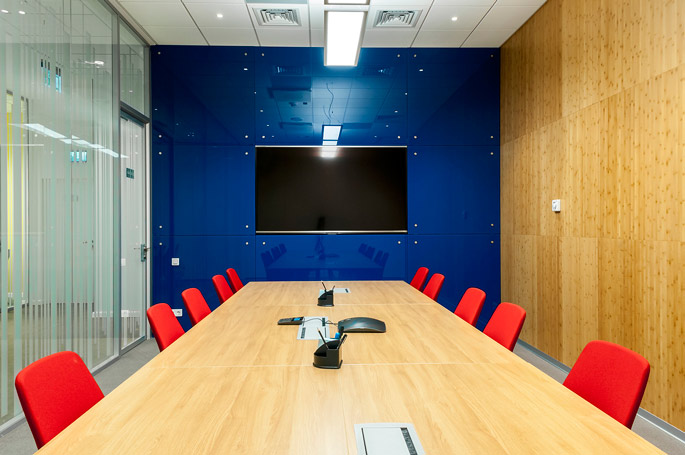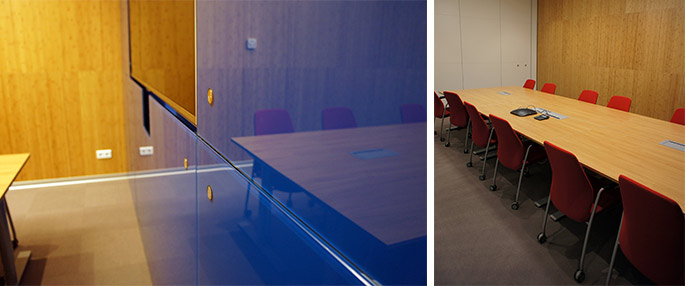NAYADA for the Mentor Graphics Office
NAYADA has equipped the new Moscow office of the Mentor Graphics Company, a world leader in the development of automation tools for designing electronic systems. For NAYADA, this project was interesting from both the aesthetic and technical aspects. The project architect was Yulia Hapkina from the Green Design Society.
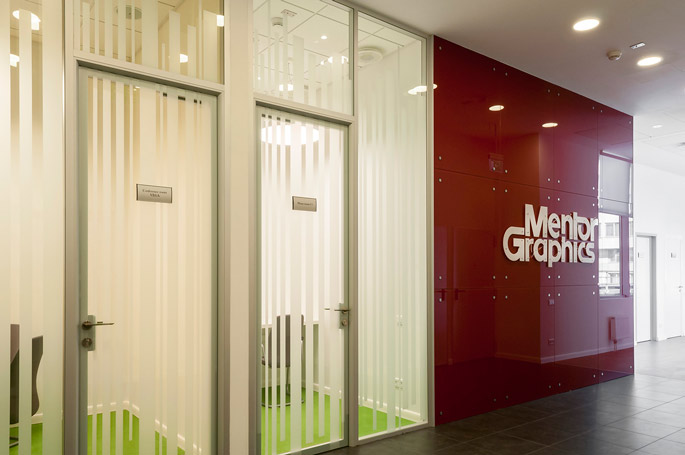
The interior concept was meant to create, as different as possible from the current office, an environment for the employees – one brighter, more creative, with natural accents. This was achieved with the use of natural materials – bamboo, marmoleum from natural components, bright rich colors in the finishing of the walls and repeating on them to the coloring of the carpets.
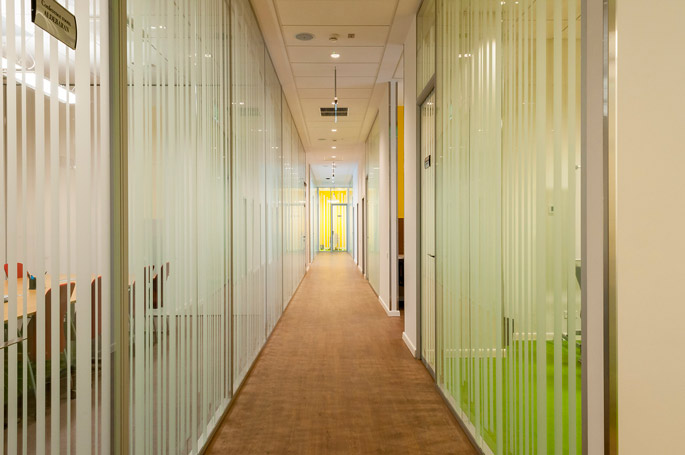
Making the space as functional as possible, was made possible through the long hard work of architects together with the customer, and after a thorough site survey. All workspaces are located next to panoramic windows. The meeting rooms and informal zones are located in the center, forming the "core" of the space.
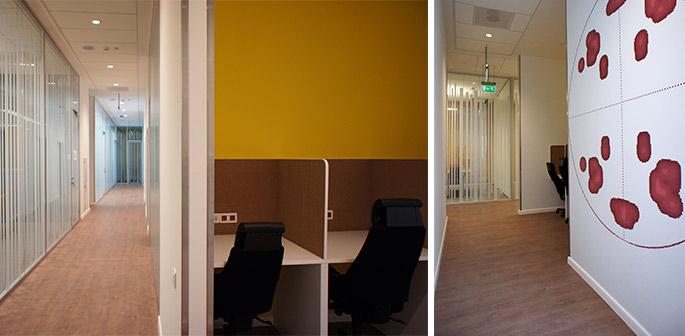
NAYADA-Twin glass partitions with integrated Intero doors separate the private offices from the meeting rooms. Vertical stripes on the matte glazing resemble growing grass, reaching all the way up to the ceiling. It is worth noting the non-standard heights of the installed partitions – about 3.5 meters. At the same time, work on the installation of large-glass partitions was made more complicated by the limitations caused due to the layout of the building.
The entrance zone of the office contains quite a rare product – NAYADA-Fireproof EIW-30 pendulum glazed fire door.

One of the interesting solutions was the meeting room with NAYADA-Hufcor sliding partitions. It also has traces of natural accents – the blue wall made of glass, symbolizes the element of water, the wall made of natural bamboo veneer, adds the feeling of being in a forest. NAYADA specialists ensured that all wall elements were installed at the same level. Due to the great height of the ceilings, glass and wood panels are divided into three horizontal parts. All panels were designed individually, taking into account the size of the technical equipment in the meeting room.
