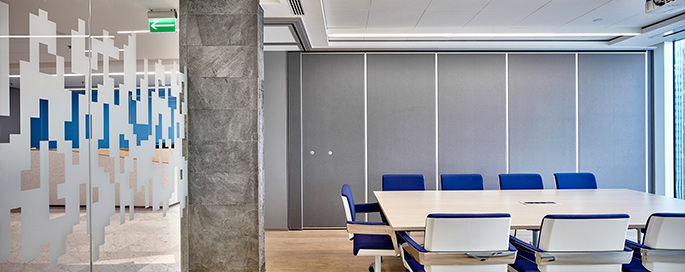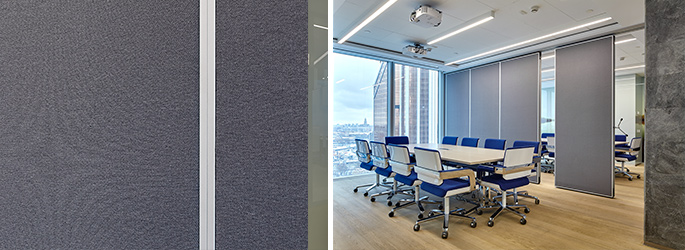NAYADA for the office of the Alcohol Siberian Group
NAYADA partitions and doors were used to create a new office for the Alcohol Siberian Group, a Russian manufacturer of alcoholic beverages, which is located on the 30th floor of the Empire Tower (MIBC Moscow-City). Authors of the project were architects from UNK project. This office, with an area of 2,740 sq. m., is meant to accommodate over 120 employees of the Moscow representative office of the company, and is designed to be a comfortable modern platform for the efficient work of employees.
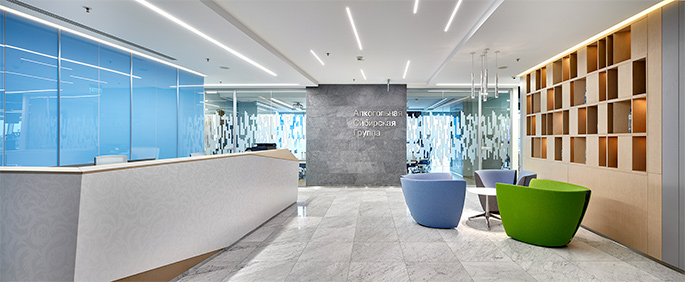
The main goal of the customer was to create a light and open office with seating for informal communications. Preference was given to the use of natural materials in the interior, and so for finishing, the architects used stone, wood veneer and massive decorative panels, rubber coverings with natural stone crumbs.
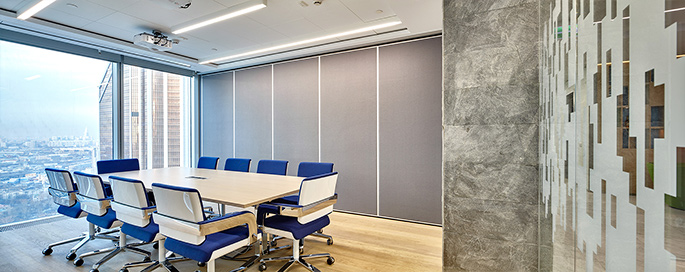
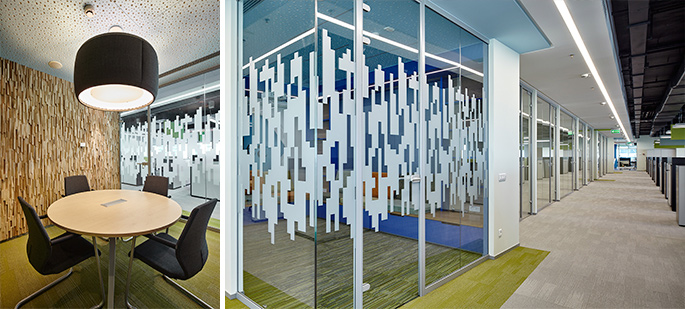
The office has a large open space, which runs parallel to the meeting rooms area and the executive offices. The workspace is zoned using NAYADA-Crystal all-glass partitions and doors with a frosted pattern in the style of the general concept of Siberian nature. An interesting feature was the location of working places – executive offices, decorated with glass partitions, are located right in front of working places of employees. Thus, heads of departments can always monitor their staff during the workday.
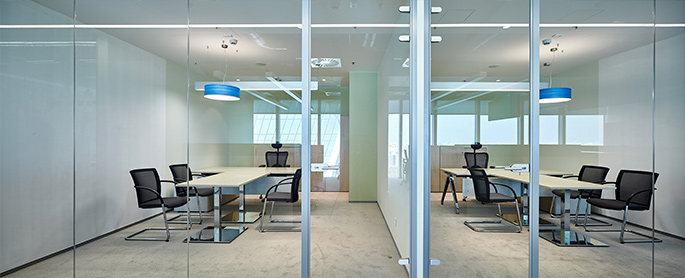
The basis of product positioning of the ASG – is the nature of Siberia, which is clean, ecological and fully natural. Therefore, Siberian motifs can be seen in all elements of the office interior, for example, the color palette used in the office, consisting of gray, blue, and blue and green shades.
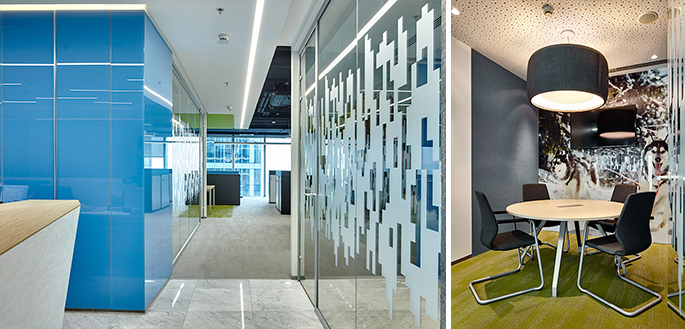
In the interior, there are images of nature – forests, lakes, meadows, which display the concept of the company’s brands. Bright colors were also used in the office to provide a fairly quiet interior palette for the meeting rooms and copying zones – this solution is also convenient for navigation by employees.
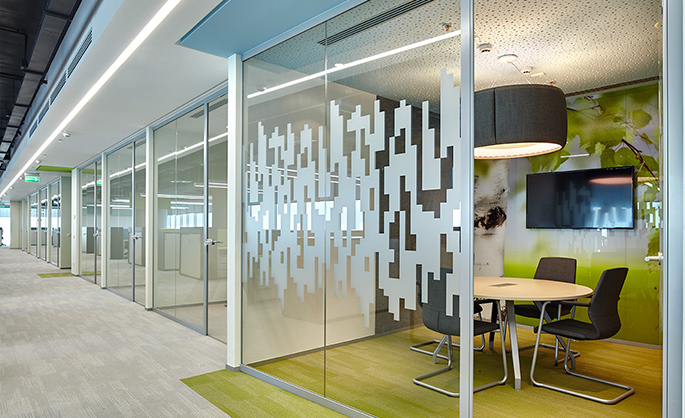
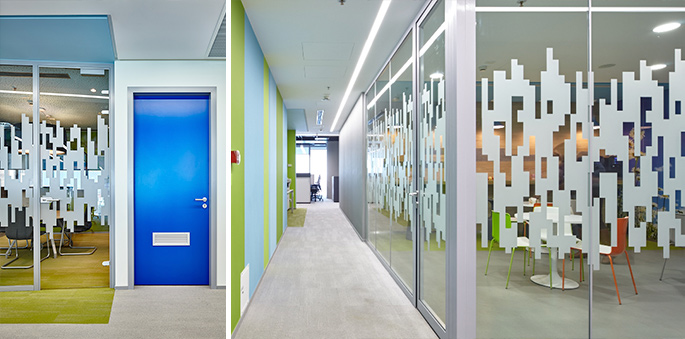
To achieve good acoustics, special acoustic panels were installed in the work areas, as well as felt wallpaper in the meeting rooms. In the main meeting room, the NAYADA-Hufcor retractable partition system was installed, which allows transforming the premises into two separate meeting rooms, or creating a spacious common room for large meetings. Fabric was used for the finishing of walls, which increases the acoustic comfort of the premises.
