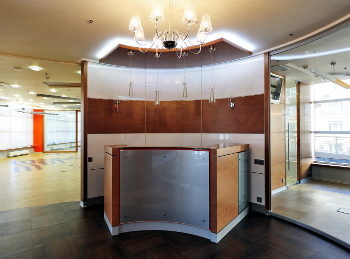NAYADA office partitions in Albion company
NAYADA has created a new office space for Albion education company. Its main corporate principles – reliability, flexibility, empathy and friendliness – were considered at projecting stage. Reorganization took place in the office with total area of 500 sq.m. Yuri Zeleny was involved as a designer, Aleksandr Dabakov – as a project manager.

The office design has one original element: a reception counter with a curved top looking inside, which is already very unusual. The designers went further and offered interesting materials and colors. The counter is decorated with curved glass and cherry-colored veneer. The wall behind the counter represents multitextured combination composed of veneered panels and sleek white panels made of PVC. The color palette is also very original: soft matte light-blue surface of glass is combined with ochreous shade of cherry veneer. Neon light reflecting from different surfaces under various angles fancily discloses variety of textures.
