NAYADA furnished the Interregional Clinic and Diagnostic Center in Kazan
The NAYADA Company participated in the construction of the Interregional Clinic and Diagnostic Center in Kazan. This multidisciplinary medical center, of an international level, works closely with the Kazan State Medical Academy, the Kazan State Medical University and the largest Russian clinics. NAYADA carried out a range of works in the formation of the public areas of the center, using compact laminate. The architects of the project were Anna Novikova, Olga Novikova, Ksenia Shachneva, and Filip Kats.
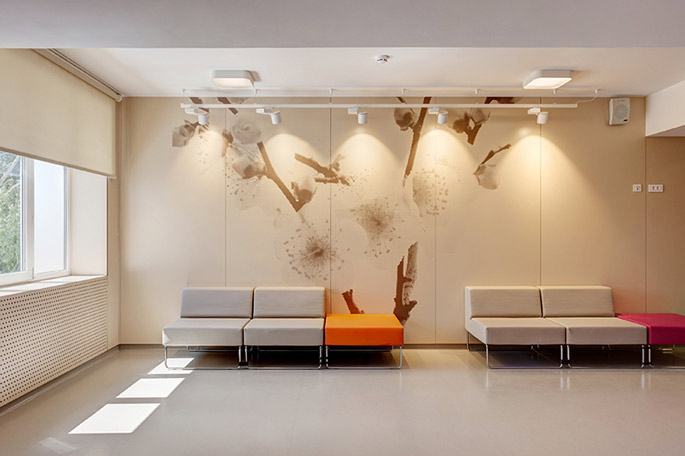
For the finishing of the interior, NAYADA chose to use the Formica compact laminate. This versatile material is resistant to bacteria and viruses, while also offering vandal-proof and flame-retardant properties, and allowing for a wide range of design options. Using this compact laminate, NAYADA created all the public areas – including the food zone, corridor hallways, and washrooms. This material has become the best choice for medical facilities, being is used in the window openings, columns, walls, countertops, and radiators – all made in the same design style.
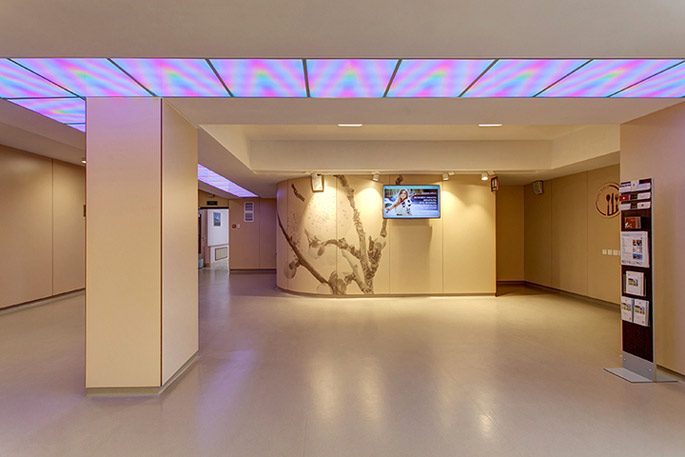
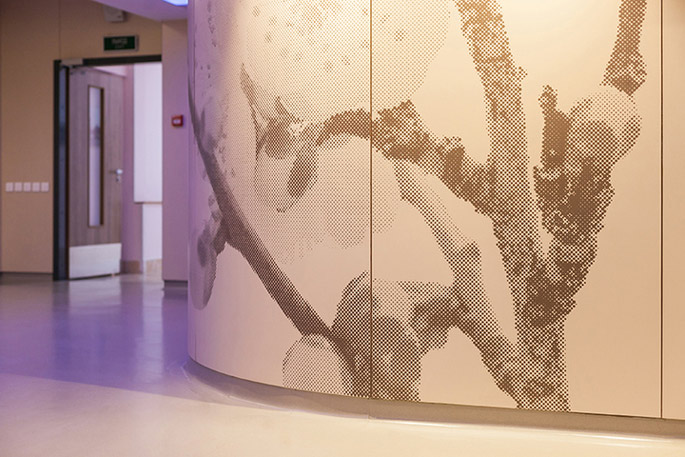
For this project, the architects conducted a study on the effects that a hospital environment has on the health of patients. The results of their collaboration formed the basis for the proposals that were made for the transformation of the public spaces of the clinic. This project was made possible by the state support program for modernization of medical facilities.
In collaboration with the medical staff of the Interregional Clinic and Diagnostic Center, the architects discovered that among the list of phobias exhibited by patients – are long dark corridors and “funereal” lighting. Therefore, it was decided to transform the space of this clinic, in order to neutralize these fears and relieve the stress of patients. The design principles of the architects became – creating bonds with nature and giving priority to natural lighting, as well as the elimination of intrusive noise and oppressive feelings of finding oneself in a crowd of people.
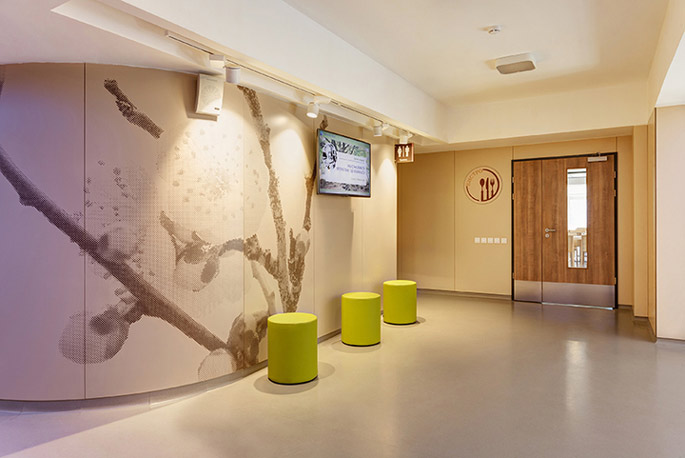

The clinic consists of seven buildings (blocks), built between the 1984 and 2006. The basic layout of buildings – is the corridor system. The task of the project was to transform the corridor structure into a diverse system of public spaces. As part of the updated image of the Interregional Clinic and Diagnostic Center and leitmotif of public spaces, became optimistic images of blooming apple and cherry trees. At the same time, taken into account were the specifics of human psychology – when people are placed in a confined space, sometimes for many hours they are forced to “stare” at the walls and ceiling. Therefore, NAYADA wall panels were decorated with large-format prints with floral motifs, using digital printing methods. NAYADA also produced the navigation panels on the buildings, indicating the offices, work areas, and buildings.
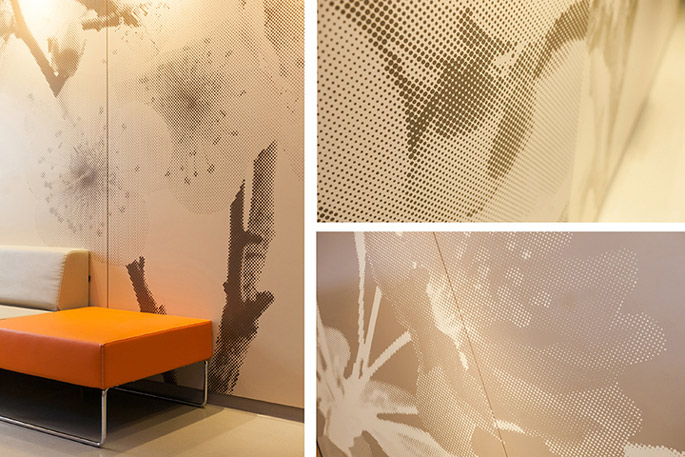
The interior of the dining room is decorated in warm colors, using wood and stone, which gives it a homely atmosphere – something fundamentally different from the common “faceless” hospital spaces.

Washrooms represent a continuation of the selected interior themes.

“Social Architecture is an important topic in modern Russia. Today, little attention is being paid to the architecture of hospitals, daycares, schools, and correctional institutions. Whereas European architects are exploring this topic, and developing new solutions to the environment, which may have a positive impact on people and their health. Therefore, it was very interesting to work on solving the problems of modernization of public spaces of this clinic, and bring to life this approach”,says Anna Novikova, architect of the project.
“Compact laminate, due to its characteristics and properties is an ideal material to use in buildings designated for medical purposes. At the same time, ceiling and wall coverings made of laminate can be used not only in the common areas (hallways and hospital rooms), but also in laboratories, operating rooms, sterilization premises, i.e., the so-called clean rooms. Compact laminate is not afraid of frequent wet cleaning procedures and treatment with antiseptic compositions. For example, the panels can handle cleaning by ammonia, caustic soda, formic acid, sulfuric acid, and other chemical products. A number of tests carried out at the Center for Hygiene and Epidemiology, have confirmed that emissions of harmful particles from the Formica panels meet all the most stringent requirements (both Russian and European). At the same time, Formica compact laminate has fire-resistant properties of class KM1. A variety of decors allows the zoning of areas with more precise orientation in space, and the creation of comfortable and modern interiors”, says Alexander Gordeyev, Formica.
