NAYADA solutions used in Microsoft’s new office in Moscow
The new Microsoft Technology Center in Moscow is a platform for the presentation of new products and technologies, the holding of lectures and training seminars, as well as testing innovative Microsoft solutions. The UNK Project Architectural Bureau developed the design, and the project was headed by architect Nikolay Milovidov.
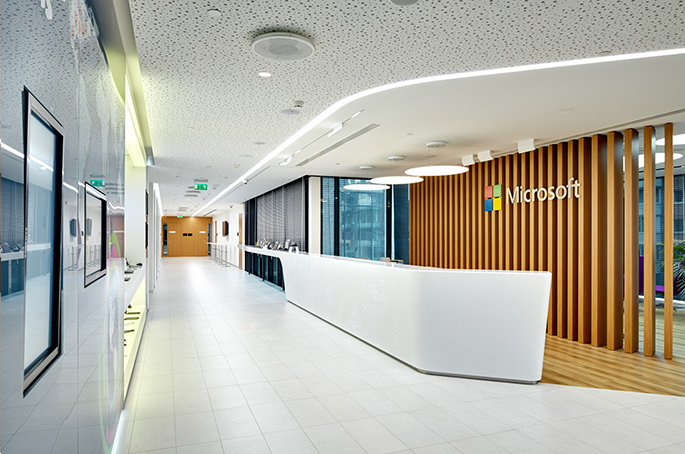
In 2010, Nayada signed a framework agreement with the world leader in software, IT services and solutions – the Microsoft Company. The quality of work, provided by NAYADA, was an important factor when Microsoft was selecting a supplier of products for organizing office premises in the company’s divisions in Russia.
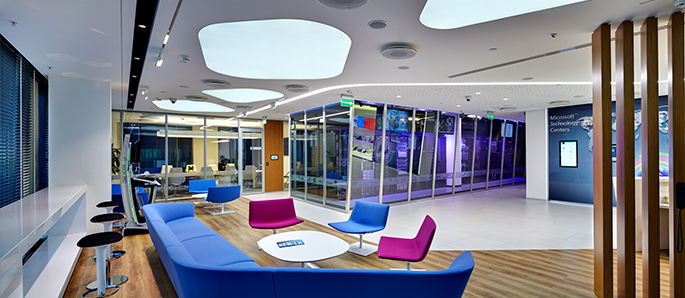
The new center has a few “normal” workstations, while the rest of the premises have been designed for participants of training seminars and presentations. Training will take place in two large classrooms, separated by a NAYADA-Hufcor sliding partitions, and a special hall was equipped for the display of new IT-products and the holding of presentations. The sound insulation of the transformer partitions is 42 dB.
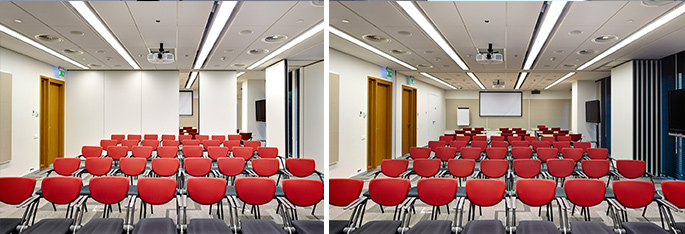
The customer wanted the interior of the technology center to be simple and comfortable. Therefore, everything here is retrained when it comes to the color scheme, which is mostly dominated by the white color – especially since this color is always associated with high technology. The premises are “livened up” thanks to the implemented interior design solutions.
The semantic “core” of the entrance area became the glass “exhibition server room”, created using NAYADA-Fireproof partitions.
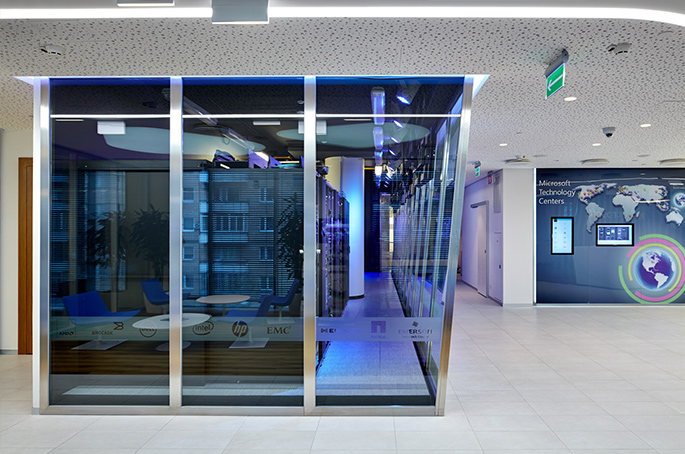
“In the entrance area we wanted to create a non-boring space, immediately immersing people into a world of advanced technology,” said Nikolay Milovidov. “The office space is visually divided into two distinct functions: training and presentation. The reception area is the link that joins these.”
Next to the reception area is the demo server room, with unusual sloping glass walls, where the visitor can directly observe the “work” of Microsoft technologies. NAYADA specialists successfully solved a difficult technical problem – the installation of fire-resistant partitions at an angle. The server room is equipped with color LED backlighting.
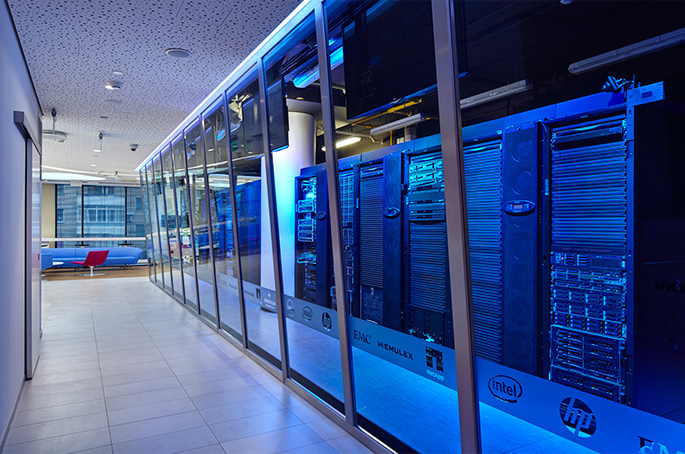
Several conference rooms for meetings, in the usual format, have also been created in the center. The meeting rooms feature NAYADA-Intero glass doors and partitions. In addition to the aesthetics of the designs, the choice in favor of Intero was due to their sound insulation qualities – 46 dB. Some private offices are decorated with prints showing images of old Moscow.
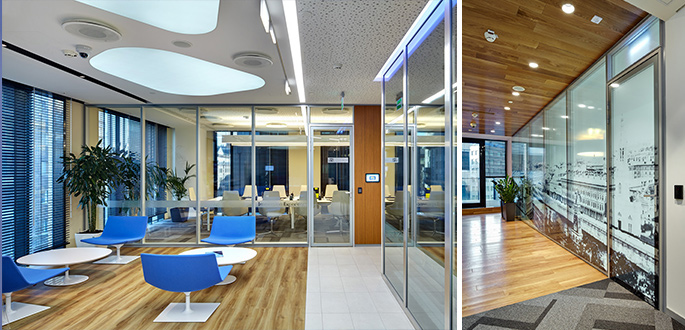
The small meeting rooms have NAYADA-Twin glass doors and partitions, with double glazed windows and a higher degree of insulation, as well as all-glass NAYADA-Crystal units with matte patterns.
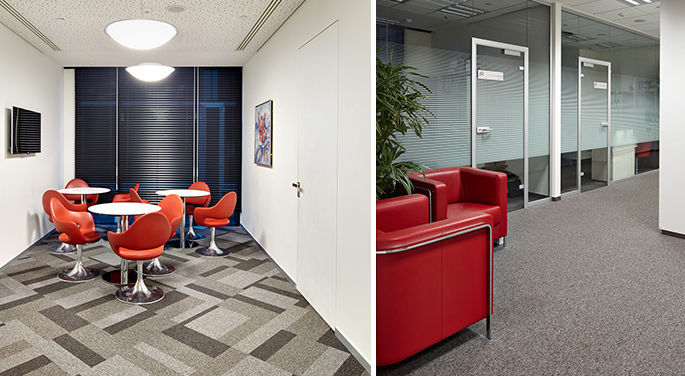
NAYADA also supplied the door units used in the private offices of the center, which are established clearly in the openings. The doors are made of fireproof fabric created from natural American walnut veneer. The degree of sound insulation is 36 dB.
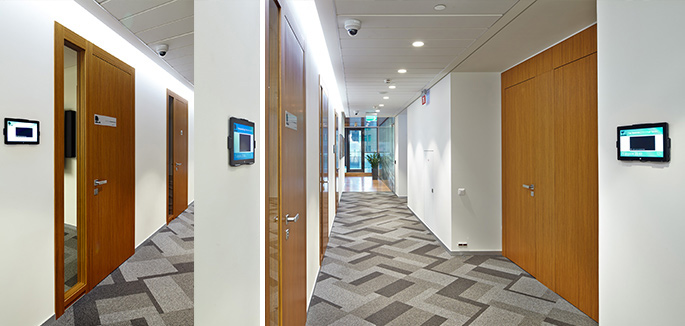
Trying to emphasize the specificity of the technology center, the architects managed to create a modern and efficient space for presentations and training seminars of the Microsoft Company.
