Through the prism of functional convenience, durability and aesthetics: NAYADA project for the I.T.I. Company
Many people associate the word «office» with piles of papers, stationery and documents. However, what does the office of the company producing all this look like? NAYADA designed the interior of the I.T.I. Company, one of the leaders in the industry. Major planning solutions and furniture elements were implemented in NAYADA’s production plants and the LEPOTA Design Furniture Factory. The architect of the project was Mikhail Petrov.
The project was quite difficult for designing at the very beginning, because the room layout and a part of finishing had already been done (ceramic granite on the floor, location of doors), and it was not possible to change all of this.
The essence of the technical requirement was to make the interior modern and showing the prospects and opportunities of the developing company, and what is even more important, it should remain relevant for a long time.
The period for the development was very short — just 10 working days, and the construction work was carried out within three weeks. As a result, the conceptual design of the architects was implemented in full within the specified timeframe.
It was decided to make the reception the most functional, as much as possible. The reception desk is composed of two superposed structures.
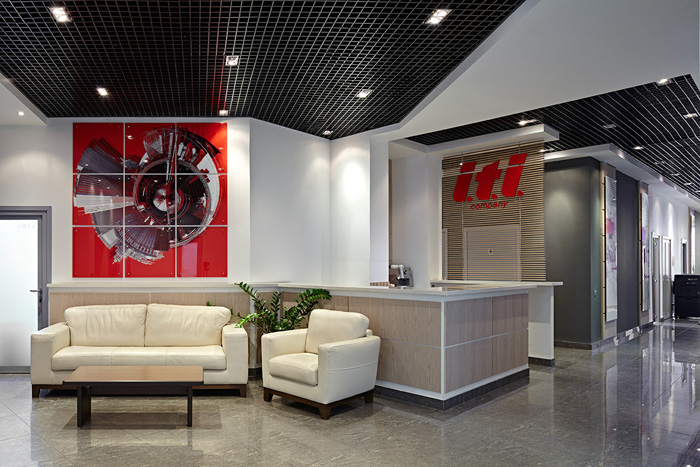
One of the features of the project is natural patches of light in the interior. When you are in the office, you have a feeling that the space is «shining». While creating the volume-composition and coloristic solutions, the Grigliato contrast was applied on the ceiling and white walls, as well as three-dimensional projections on the ceilings.
The architect’s idea is especially evident in the design of the main conference area. The Grigliato technique on the ceiling combines well with the lath decorative elements on the walls. There is a massive oval table in the center, and its surface reflects the patches of light from suspended lighting fixtures.
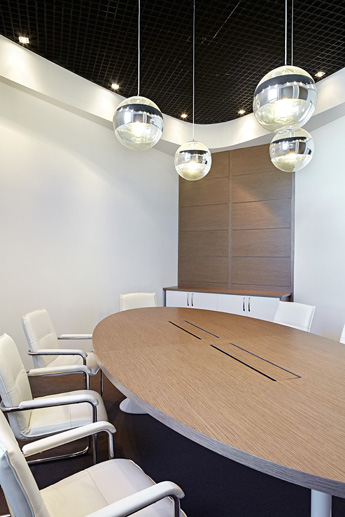
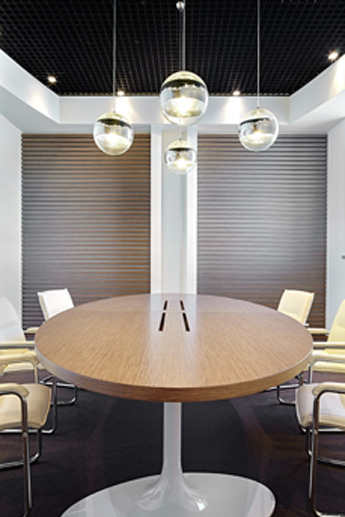
NAYADA also designed the most interesting part of the office: the executive’s office. A spacious office with an area of 55 sq. m. consists of three zones: a working area, a waiting and recreation area, and a conference area.
The selection of materials and interior details required a careful approach. The NAYADA-Regina system helped to implement complex décor elements and to match the stylistics of the walls, ceiling and furniture.
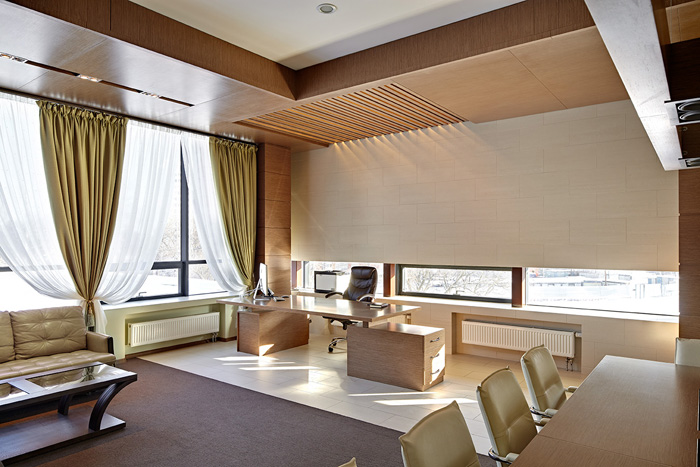
NAYADA specialists designed a raised frame of the ceiling above the executive’s table, as well as the lath design of the ceiling and wall elements. Soft ocher shades of the applied materials «walnut cappuccino» added warmth to the interior.
Furniture products, including the executive’s desk, were designed and manufactured in the LEPOTA Design Furniture Factory.
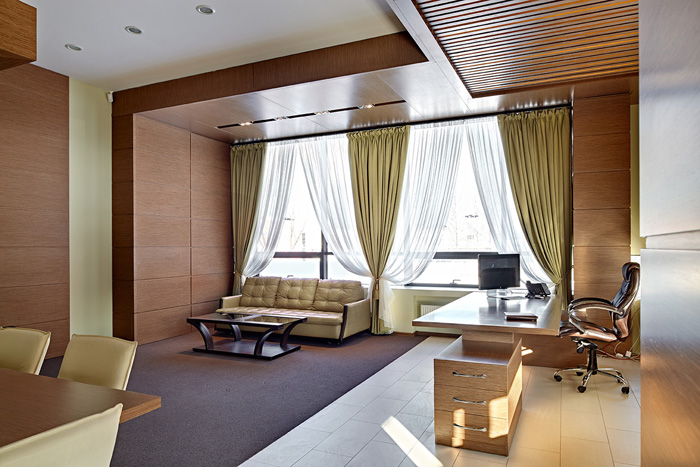
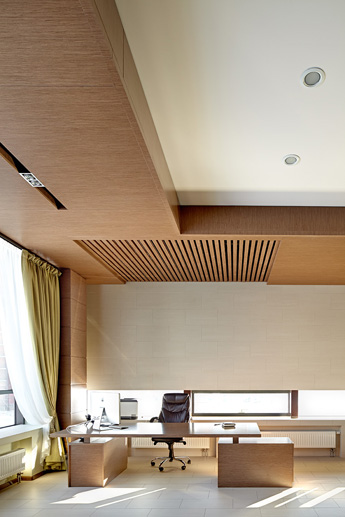
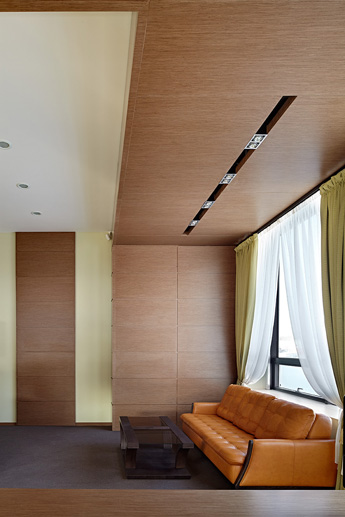
The main objective of designing the conference area was the maximum possible number of seats. A three-meter table for 10 seats was manufactured in the LEPOTA factory for this purpose. The final touch was a complex suspension system for the table’s illumination.
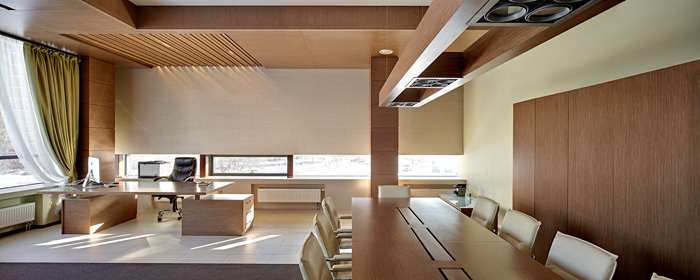
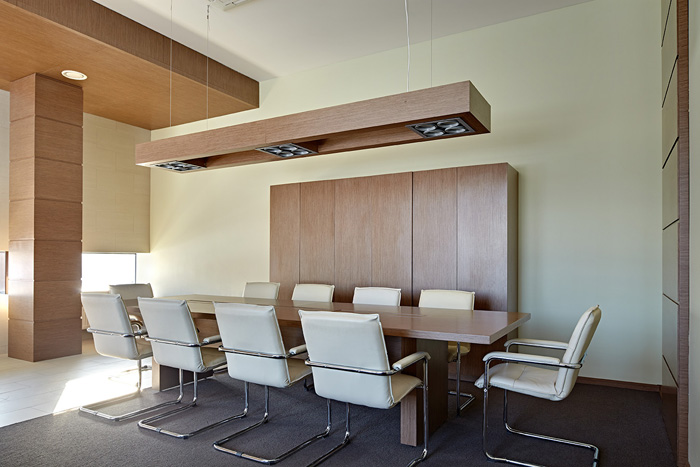
«The path from the first thought in the head to the concept on paper, and then to the implementation was brief — thus the idea was expressed maximally clearly: without distortion and unnecessary noise. I tried to express the desires of the customer in the material through the prism of functional convenience, durability and aesthetics. Sincere thanks of the customer and employees working in the company were the best evaluation of the results for me,» comments Mikhail Petrov, architect of the project.
