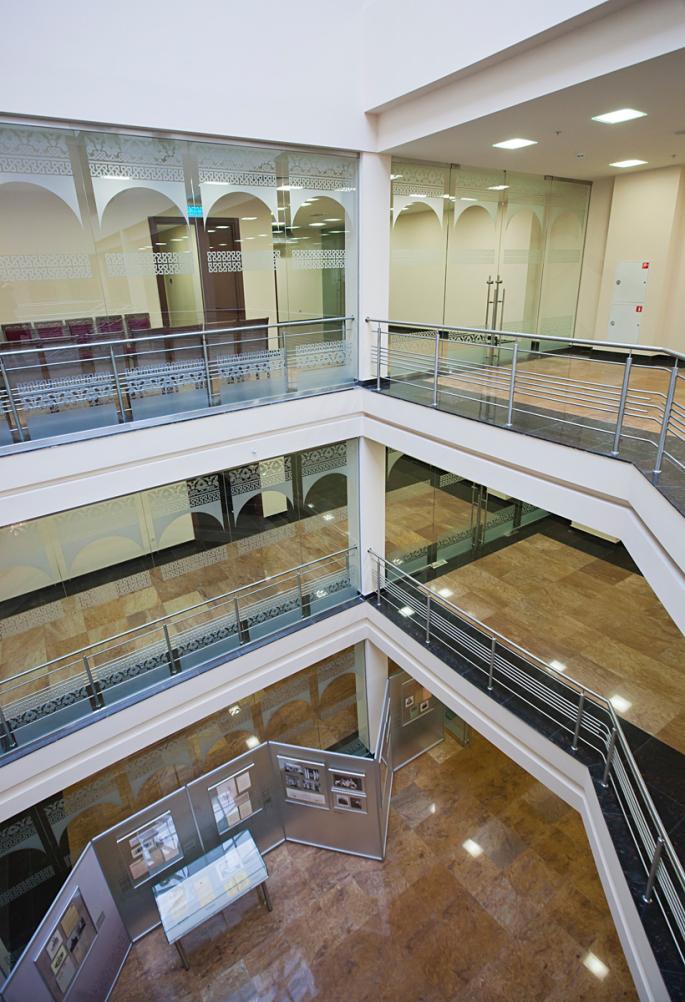NAYADA project for the Armenian Apostolic Church in Moscow
The NAYADA Company has designed the residence interiors in the administrative section of the Diocese of the Armenian Apostolic Church in Moscow. The residence is part of the Armenian Church Complex – a national cultural and educational center of the Armenian Church. This temple was built strictly according to Armenian canons. Author of the project was architect Artak Gulyan. Sculptural volumes of the temple are based on the traditions of classical Armenian architecture.
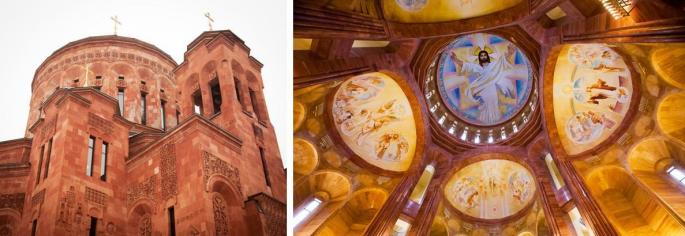
Translucent NAYADA-Standart partitions and doors with black profiles were used to form the entrance area of the refectory.
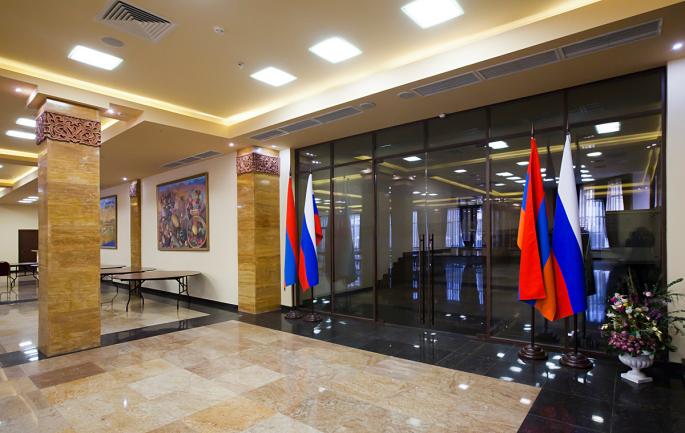
The central component in the space organization is the staircase leading from the lounge to all internal premises of the residence. Marble steps, stretching heavenward, and a glass dome on the background of glass partitions and bright walls emphasize the sublime purpose of these premises. Stainless steel NAYADA-Parapetto handrails are installed on all floors, completing the overall composition of the interior.
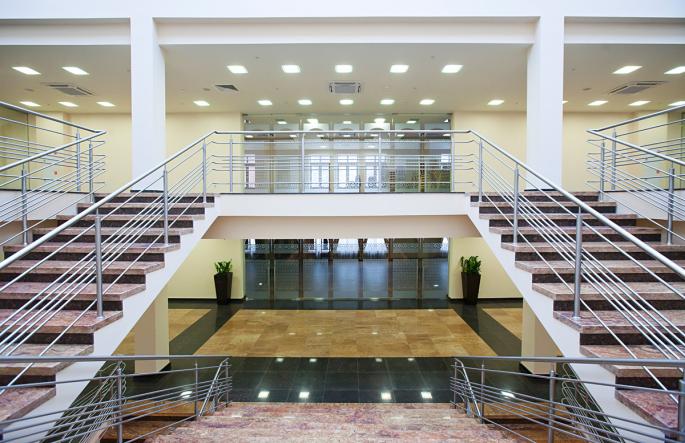
On all floors along the perimeter of the staircase hall, they installed NAYADA-Crystal all-glass partitions with dome patterns. On the first floor, the drawing was applied using film, while on the second floor, sandblasting of glass was used. In the process, a relief drawing was created. Thanks to the different depths of the cuts, light rays are refracted by the partition panels, creating a color palette effect.
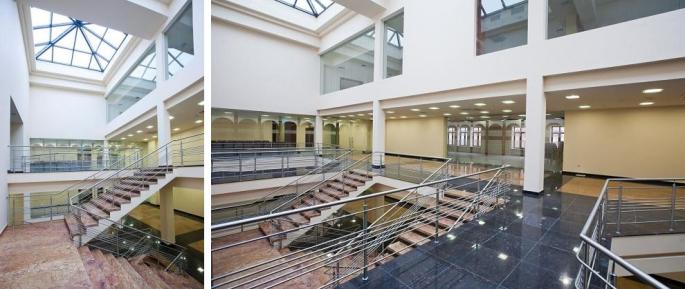
It is also worth noting that partitions of the NAYADA-Crystal system were fastened with new matt stainless steel covers with clamping profile N55.
