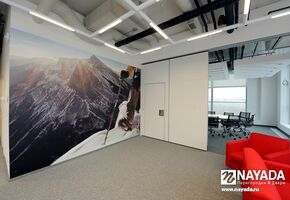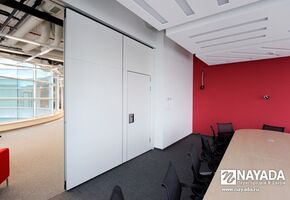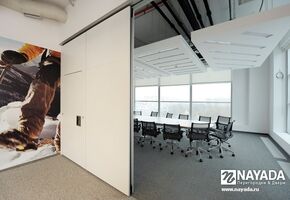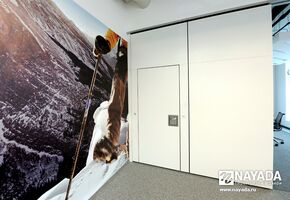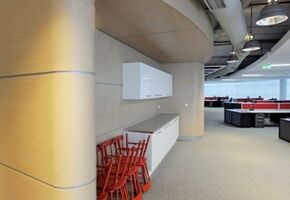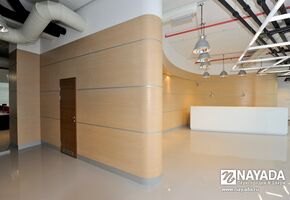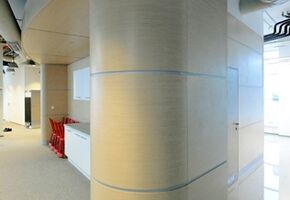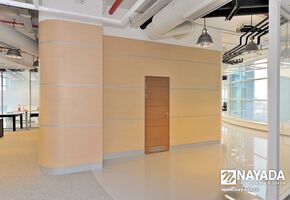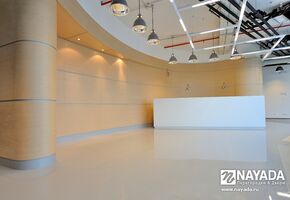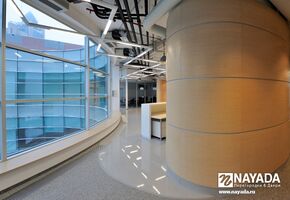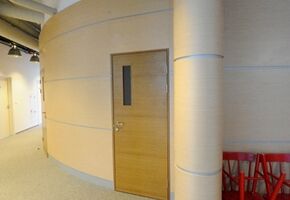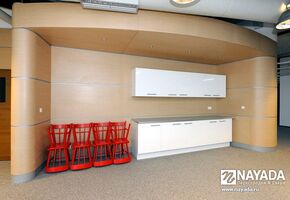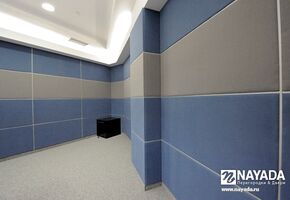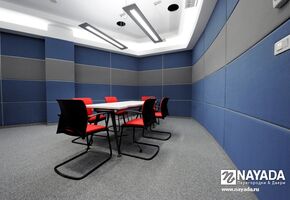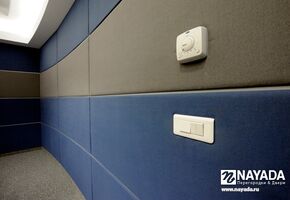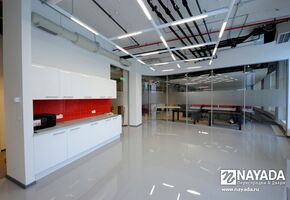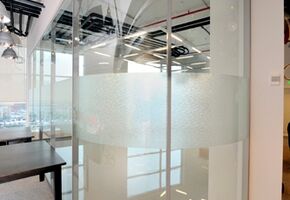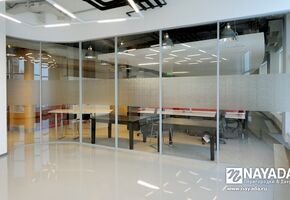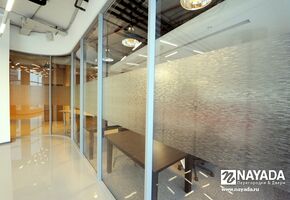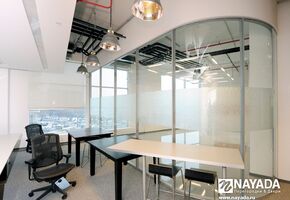Discovery Communications
About project
Project history
Objective
Company name: Discovery Communications
Architects: Officescape: Mervin Kalokhin, Stepan Oganesyan
Project managers: Elena Alyabyeva, Ildar Yumagulov (NAYADA), Johnny Jensen (Officescape)
Design engineers: Viktor Komyagin, Kirill Struchalin, Marat Kasimov, Georgi Sviridov
Total area: 642 sq. m.
Total area of installed partitions: 257 sq. m.
Terms of work: 2 months
Partition systems and other products installed by NAYADA: NAYADA-Regina Line partitions with curvelinear panels decorated with veneer and sound insulating panels decorated with cloth, NAYADA-Standart partitions with curved glass, NAYADA-SmartWall, Reception decorated with corian, window sills decorated with veneer.
Peculiarities of the project
NAYADA has accomplished works on decorating space in the Moscow office of Discovery Communications, the owner of Discovery channel and a range of other TV projects in many countries.
Discovery broadcasts mainly documentaries on science and history. The headquarters of the company is located in London. The decision on expanding further to the 'east' was made considering the fact that Russian TV market is growing more competitive every year, and the volume of audience is growing as well. This is a good reason for expansion.
The main function of the Russian representative office is administrative and financial control over the company's activities in the country.
The architects from the Officescape company Mervin Kalokhin and Johnny Jensen set a clear task, to decorate the interior according to the existing project and meet the deadline. The space decoration took no longer than two months. The silent motto of the company, 'the truth always captures more than a myth' reflected in the interior solution. The colour scheme corresponds to Discovery programs' philosophy: the palette abounds with natural colors, images of landscapes. In general the office turned out to be very light, thanks to semi-transparent NAYADA-Standart partitions with curved glass together with panels decorated with light natural oak veneer. NAYADA-SmartWall H100/H100K partition separates the spacious relaxation zone with a large photograph of mountains. Curved window sills repeat the rounded shapes of Reception unit.
The office is especially proud of its conference rooms and offices executed with the help of NAYADA-Regina Line system and decorated with sound insulating fabric panels of two colours. Flawless acoustics is very important for any media holding.
The central part of the office is decorated with an exclusive NAYADA-Regina Line construction covered with natural oak veneer, which set the mood for the whole office. Inside the composition are offices, cloak room, server room, and two telephone booths. Reception zones and dining halls are located along the outer sides.
This original architectural solution unites partition construction technologies and furniture production. It was important to make precise calculations, adjust dimensions, and carefully apply curved panels to the walls, which was successfully accomplished by NAYADA on the first attempt. Realizing such complicated solutions becomes possible thanks to the existence of our own production base and project groups of constructors specializing in various areas: construction, furniture, engineering.
This project serves as another example of NAYADA's uniqueness and its ability to carry out ready-to-operate projects on the highest level in the shortest terms.

