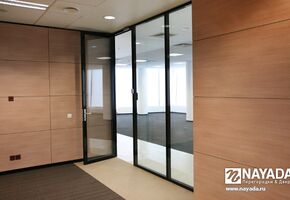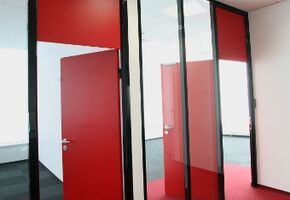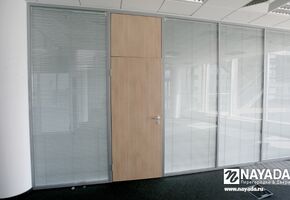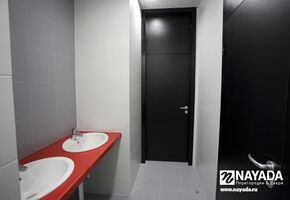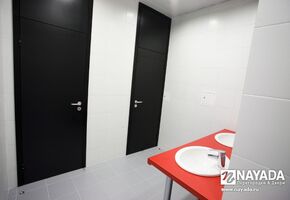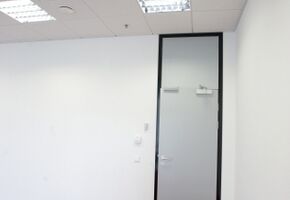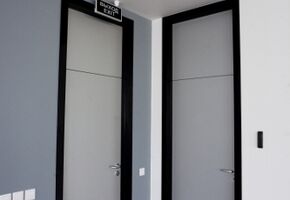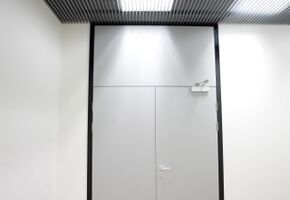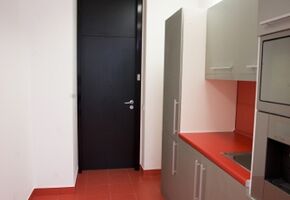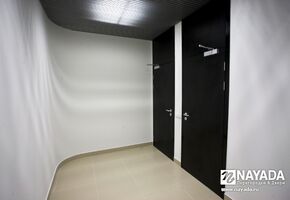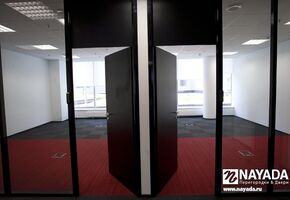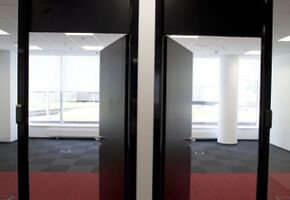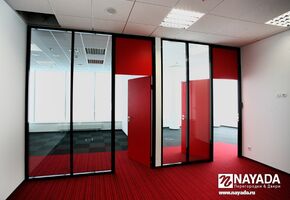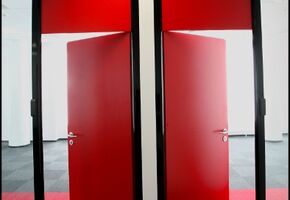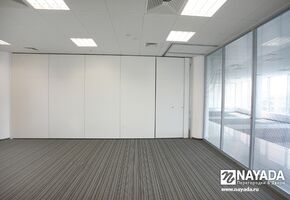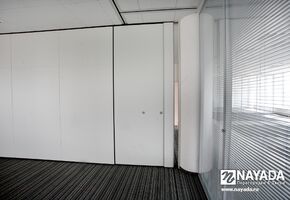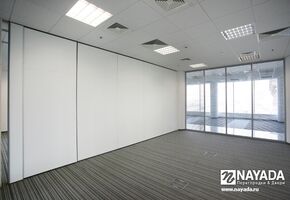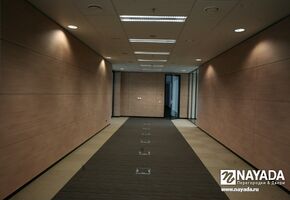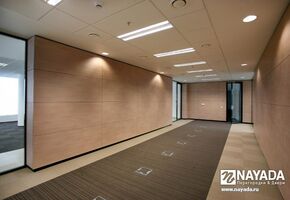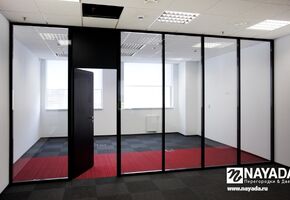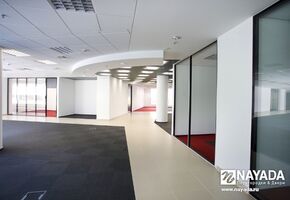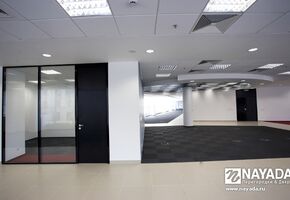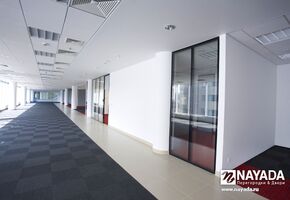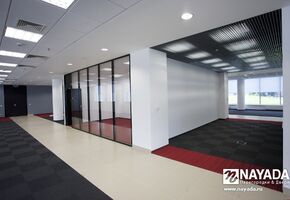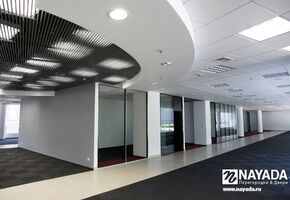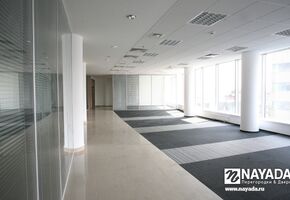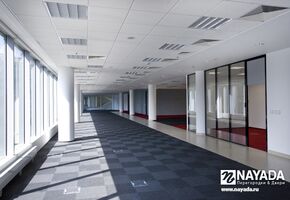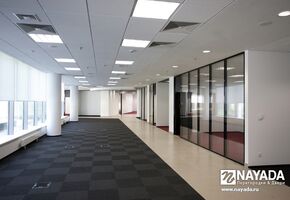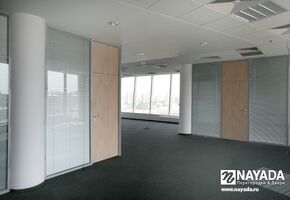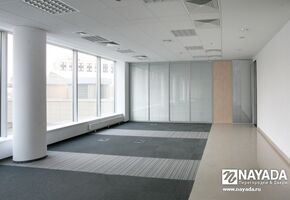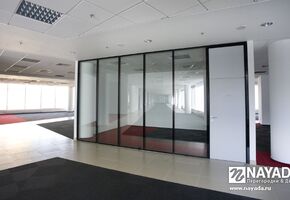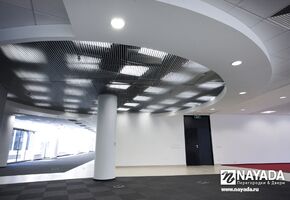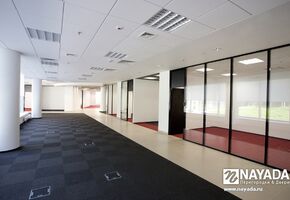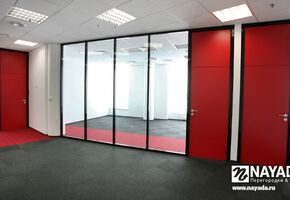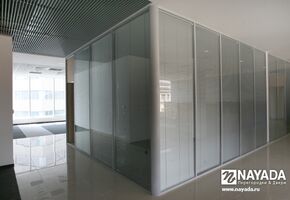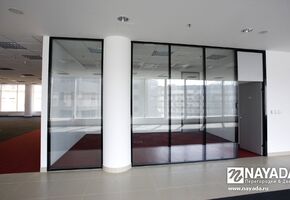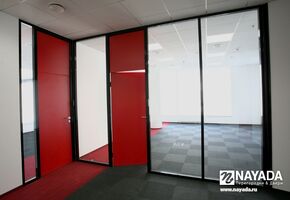RZD
About project
Project history
Peculiarities of the project
Names of companies: OAO Federalnaya Passazhirskaya Kompaniya (Federal Passenger Company) and ОАО Vtoraya Gruzovaya Kompaniya (The Second Freight Company)
Architects: Architectural bureau of Sergey Estrin, managers: S. G. Estrin, Y Sheremetyeva
Prime contractors: OFFICESCAPE PRIJECTS LIMITED, StroyInvest
Project managers: Vadim Gavrilov, Yelena Alyabyeva
Design engineers: Inna Vysochanskaya, Dmitry Ryzhykh, Dmitry Yamskov
Project manager: Vasily Petrov, Oleg Kurbatov
Construction site supervisor: Ilya Lapin, Alexey Gorskov
NAYADA partition systems and other projects installed at the site: NAYADA-Standart, NAYADA-SmartWall, NAYADA-Regina Line, NAYADA-Optima+, NAYADA-Intery, NAYADA-Doors
Works of NAYADA
RZD company is among top three railway companies in the world. It has a strategical importance for Russia. The railway complex is a link to a unified economic system and the most affordable means of transport for millions of people.
RZD is characterized by dynamic development and evolution.
NAYADA has accomplished two projects for RZD departments including ОАО Vtoraya Gruzovaya Kompaniya (The Second Freight Company) and OAO Federalnaya Passazhirskaya Kompaniya (Federal Passenger Company) based on Yulia Sheremetyeva design (the architectural bureau of Sergei Estrin).
RZD departments are located on 10 floors of Domnikov business center. The project realization strategy included several stages: on the 1st stage it was planned to carry out works on the 1st, 2nd, 6th and 7th floors, the second stage involved decoration of the 3rd, 4th, 5th and 9th floors.
The third stage turned out to be the most difficult and required most responsibility. Observing the deadline was an important condition of RZD, that is why all works on the 10th VIP floor were carried out by our company. However when failure to meet the deadlines became feasible, all the works were quickly handed to NAYADA. Considering the amount of time required for completing all the works on the 10th floor, NAYADA can easily make a claim for a new Guinness world record.
Ready? All the works were finished in one week! All in all, the project with the total area of 22 000 sq.m. was accomplished in 4 months, let alone its complicated design and technological peculiarities).
In the process of designing the offices the following partition systems were used: NAYADA-Standart, NAYADA-SmartWall, NAYADA-Regina Line, NAYADA-Optima+, NAYADA-Intery. Each construction had its own mission in order to create a unified and open space on all the 10 floors. Clear lines of NAYADA systems impart inner dynamics to the office and accentuate graphic pattern of constructions. Transparent fixed partitions and full-wall windows create a double space effect filled with air and clarity. Monumental bowl shaped pillars located in large light halls on each floor interact with NAYADA partitions and form an impression of integrity and original.
A wide color palette was used in the process of designing NAYADA-Doors. Laminated 2900 mm high doors were made in several color variations: white models for the first floor, black ones for the second floor, grey doors for the 6th floor, and red doors for the 7th floor. The rest of the floors received board-finished plastic doors (Egger, F584 Fino zimit). Fireproof doors (single-leaf and double-leaf) were tested specially for this project and received fireproof certificates EI-30 and EI-60.
Upon completion of the project NAYADA received a letter of gratitude from RZD signed by the general manager S. D. Lavnichenko. In the end of the letter Nayada is recommended as a reliable partner in the sphere of office interior organization.


