Modern minimalism with a view to historic architecture: the NAYADA project for the office of the Forum Analytical Cente
A modern space in the minimalism style was created for the interior of the office of the Forum Analytical Center. Design planning by architect Svetlana Golubeva and the use of NAYADA’s solutions allowed combining the latest trends in the arrangement of office space with the traditional principles of Open Space.
The average number of floors, panoramic windows full of picturesque architectural environment, impose a restrained, strict style on the interior. The exterior (the view from the window, the obvious atmospheric appearance of the place) becomes an internal part of the office space, and its main dominant.
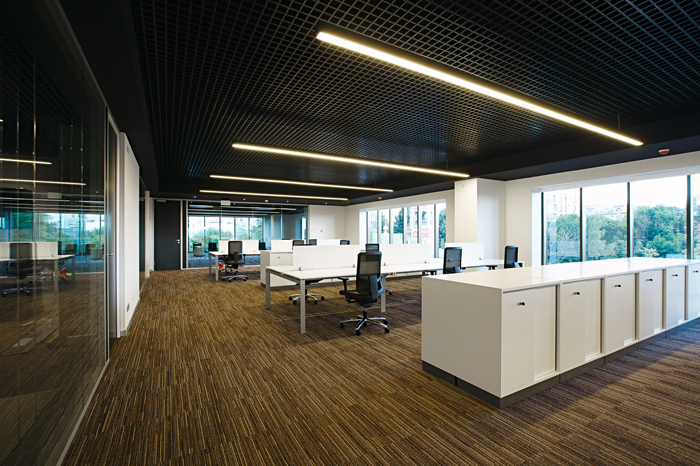
The peculiarity of the project lies in the highest requirements for engineering equipment and the quality of the construction work. The room with an area of 1,080 square meters was turned into an ideal place for work, in terms of technical requirements and comfort of employees.
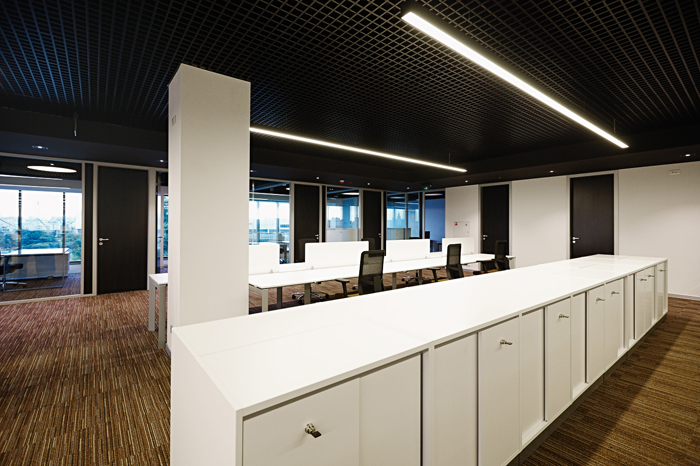
NAYADA-Fireproof doors were installed to comply with all fire safety rules.
There is an open seating area in the center. Partitions with stained double-glass NAYADA-Twin are installed on the perimeter. The structures also form small offices and meeting rooms. The maximum glazing gives the room a complete aesthetic look, and sound insulation properties of the partitions protect the spacious office from unnecessary noise.
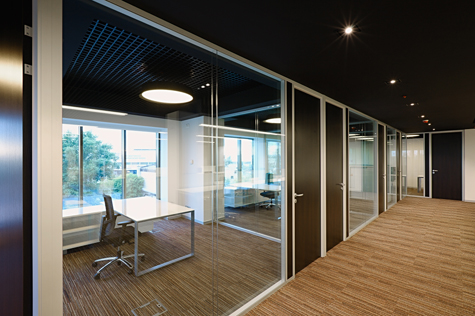
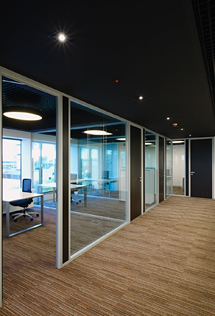
Transparent stationary partitions and large windows create the effect of a space filled with light and air.
Laminated NAYADA doors, installed throughout the office zone, including toilets, added contrast to light walls and glass partitions.
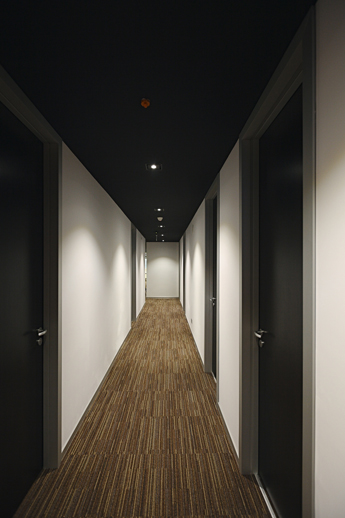
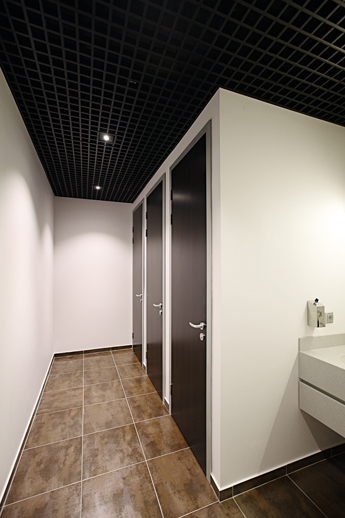
The replication of the wenge color of NAYADA-Intery walls became an additional decorative element.
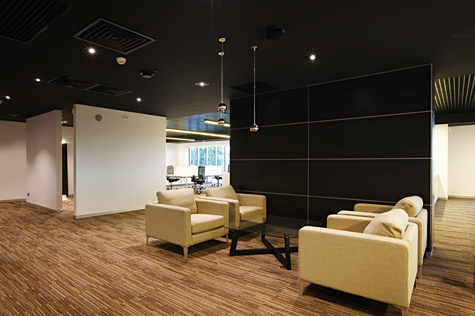
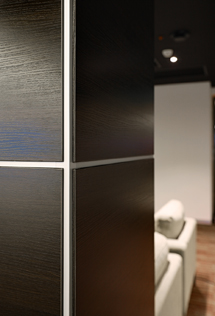
As a result, the office of the Forum Analytical Center became representative and effective. The interior is relevant in terms of ergonomics and design.
