NAYADA project for the agro-industrial complex Bratya Cheburashkiny
The NAYADA Company participated in the construction of a plant for the family farm Bratya Cheburashkiny (Brothers Cheburashkiny), located in the ecological zone of Dmitrovsky District. In parallel with the construction of the plant, architects from the Ermolaev Bureau also developed the brand design for this plant’s dairy products, and therefore it was especially important that the design concept of the interior would come out in the same style as the manufactured products. As a result, the choice was made in favor of bright dairy colors and minimalism in the interior.
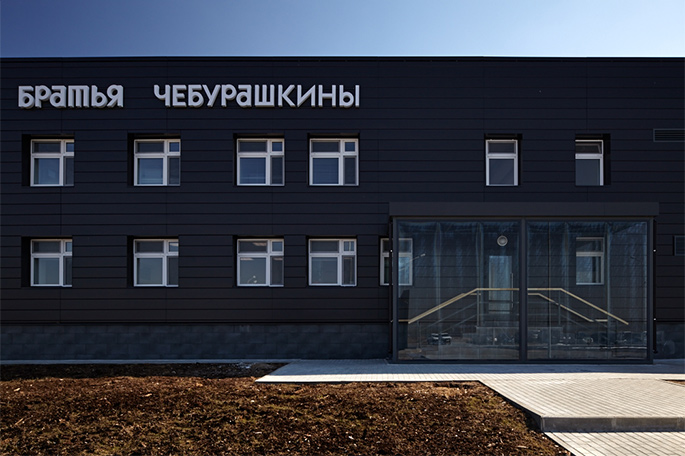
The agribusiness complex includes both an industrial area and an administrative office section. Initially, the office space was supposed to be divided into rooms with solid walls, where some of the rooms would be left with no windows and therefore no access to natural light. In order that the employees would not feel they were in a constrained environment, the architects proposed to replace the blind walls with NAYADA glass partitions. NAYADA-Standart partitions were used, forming spacious private offices and meeting rooms.
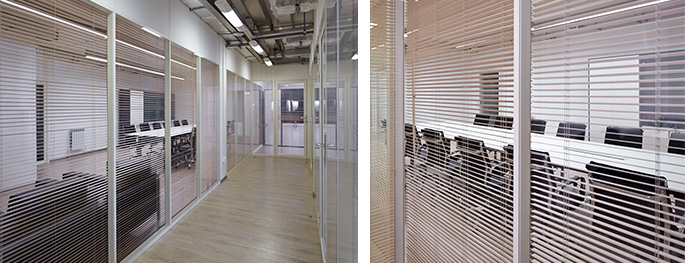
One of the challenges of this project – was the low ceilings in the entire premises. The architects decided not to hide communications, but to leave them in plain sight, and adding to the urban component a clean and sleek design. NAYADA doors were also finished in the dairy tones of the corridor’s walls. In total, more than 80 NAYADA doors, including with fire-resistant designs, were used.
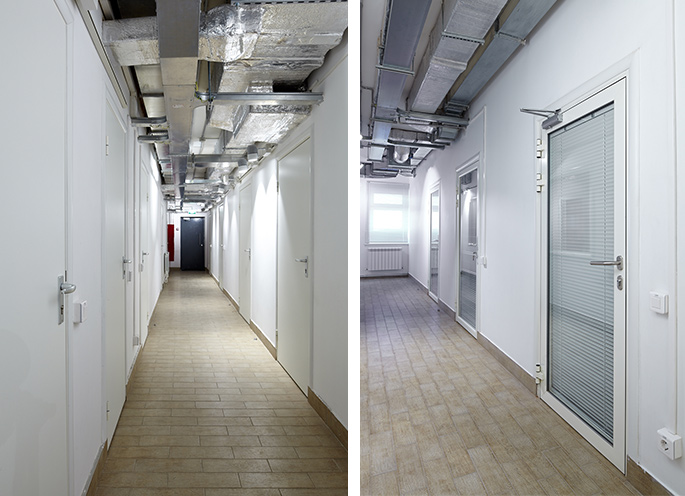
NAYADA Company became a supplier of office furniture for this project. One of the innovations used in this furniture series, were non-standard mounts for countertops, which are stacked on top of traditional supports or frames, as well as suspended from the various vertical elements – pedestals, shelving units, cabinets, compartments for the system unit, classifiers, etc. This allows for the most effective and efficient use of every square meter of office space.
Work desks in in private offices are made in combination with light texture countertops and dark anthracite inserts.
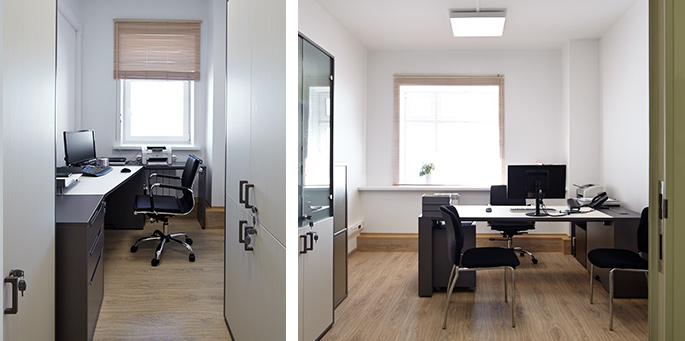
Length of the table in the meeting room is almost 4.5 meters. The tabletop rests on a metal support frame.
The main entrance to the building features a NAYADA-Crystal glass partition. The construction is built into the frame of a hinged visor made in a simple geometric shape, to match the walls of the plant.
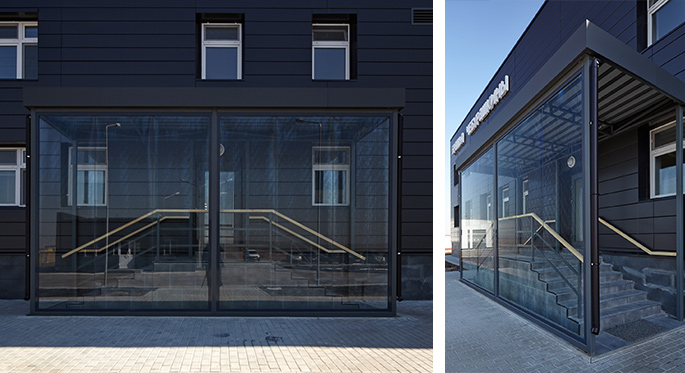
“The customer gave us complete freedom in the design of not only the office space, but all the other interior areas of the plant, as well as the exterior. With such an amazing customer, the project also turned out to be non-standard. We managed to implement almost all of our ideas, so we are very happy with the result,” says project architect Viktoria Ermolaeva (Ermolaev Bureau)
