NAYADA solutions implemented in the central office of MegaFon OJSC
The NAYADA Company participated in the renovation of the central office of MegaFon OJSC in Moscow. This project has been led for a few years by the architectural bureau UNK project. The first to be reconstructed (after the entrance lobby and multiple zones on the VIP-floor) was the second floor. Work on this part of the office was implemented in a very short time. All the glass partitions and doors for this project were created by NAYADA.
The office premises are in the shape of a ring that surrounds a central atrium of a business center. The glazing of the atrium was successfully realized by experts at NAYADA.
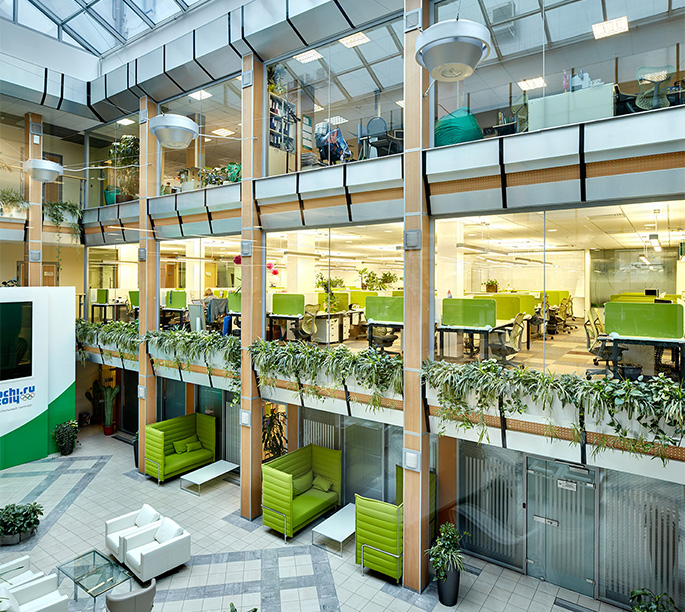
Earlier, the perimeter of the atrium was surrounded by walk-around balconies. During renovation works, it was decided to include these balconies into the overall office space, and separate the atrium from the office premises with NAYADA-Fireproof EIW-60 glass partitions. This construction blocks the spread of fire and smoke for an hour. While the atrium finishing remained unchanged, the additional glass surfaces visually expanded the space. This solution ensures that fire safety requirements are met, while providing employees with an additional source of natural lighting. The transomless NAYADA fireproof glass partitions are characterized by their strength – the thickness of the glass is 25 mm. The constructions also meet the requirements for soundproofing, with the degree of sound insulation of 40 dB.
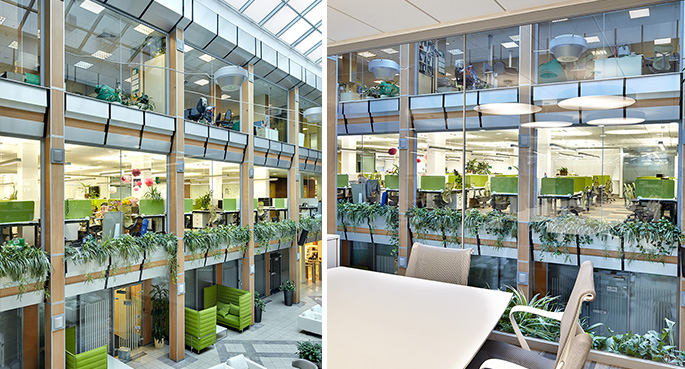
All exits to stairwells and exits to the elevator hall are made using the NAYADA-Fireproof EIW-60 doors.
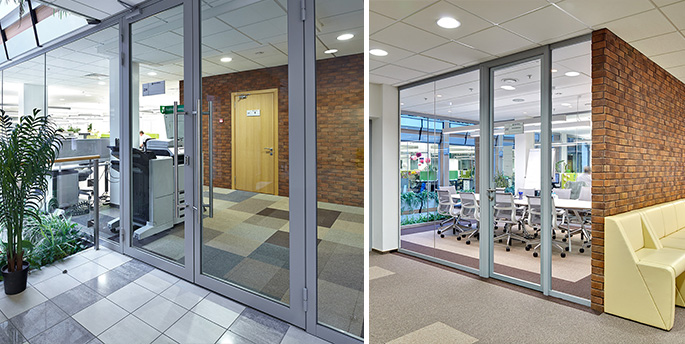
The second floor of the office was converted into a single open space with separate private offices and meeting rooms. All-glass NAYADA partitions divide the open space into separate units. Prevailing colors in the office are white shades interspersed with natural wood and different shades of kiwi. On the floor, there is kaleidoscope of different carpet tiles in gray and beige tones.
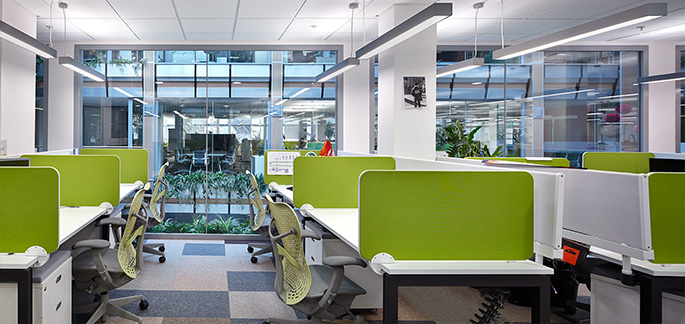
NAYADA-Crystal all-glass partitions are organized with the help of transparent polycarbonate profiles, which allows for a higher level of sound insulation and improved aesthetics. NAYADA-Intero doors were installed at the full height of the partitions. All constructions in the office were made fully transparent, thus ensuring the working process is always visible.
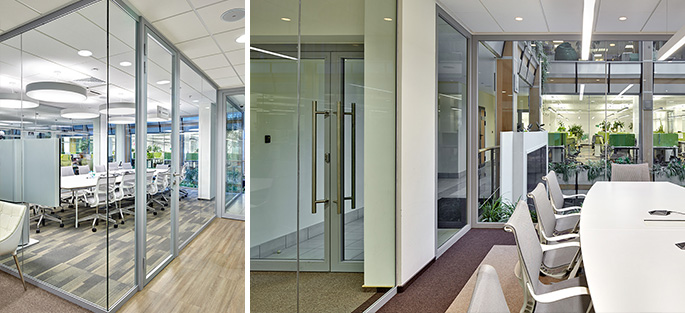
NAYADA-Twin glass partitions were used to create private offices. NAYADA-Regina veneered doors were installed at the full-height of the partitions (about three meters).
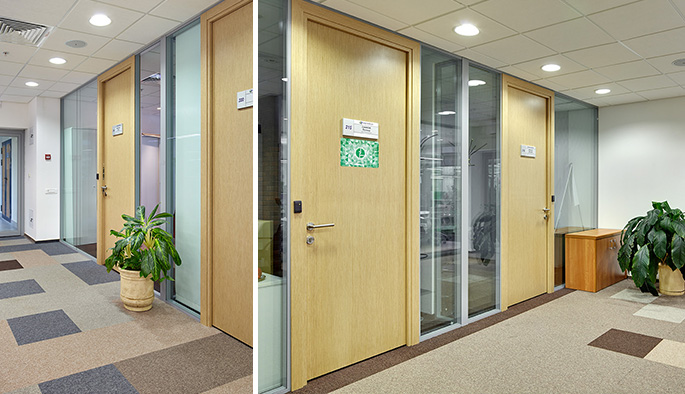
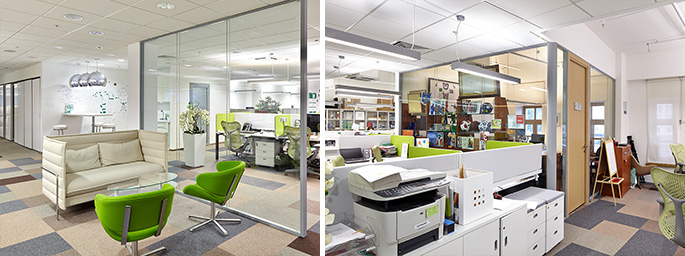
The NAYADA-Twin partitions in the Brand Studio have gradient matting bearing the themes of the new visual solutions of the MegaFon brand.
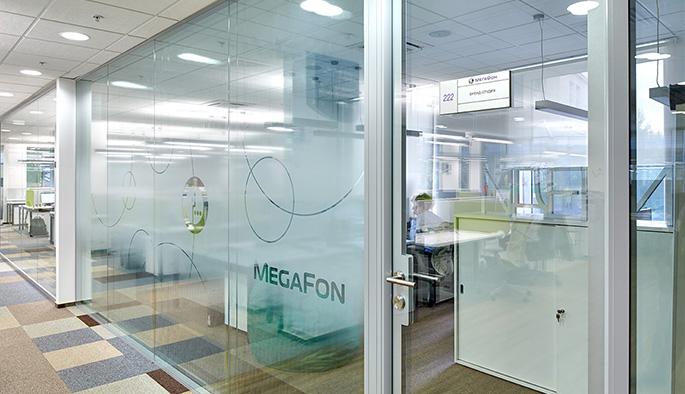
As a result, in just a few weeks, the customer received a brand new open and bright office premises, which in the future served as the example for the renovation of the remaining floors of the office.
“This office floor project provided us with a great opportunity to develop those new trends that we had been bringing to the headquarters of MegaFon in the last few years of work on different areas. It was important to us to ensure the renovation work affected the workspaces in such a way that ordinary employees in their daily activities could feel the changes. The incredibly tight deadlines added the required drive to the project. In the end, all were satisfied and the project became a kind of starting point for discussions with the customer about the design of the new headquarters for MegaFon,” said Nikolay Milovidov, chief architect at UNK project.
