Complex dining space with bright nuances: NAYADA for Burger & Pizzetta
NAYADA designed the interior of Burger&Pizzetta challenging stereotypes of the traditional food court located in shopping malls. This is a complex dining space created by Maria Zhukova’s architectural bureau, which features great views of Moscow, smart layout, open kitchen placed on the podium and original art pieces with a giant brass rhinoceros at the top.
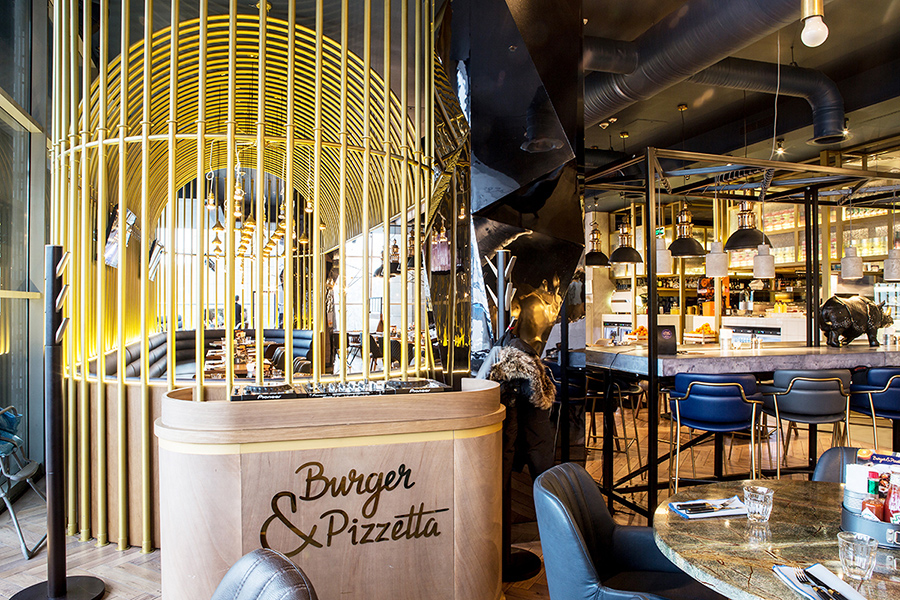
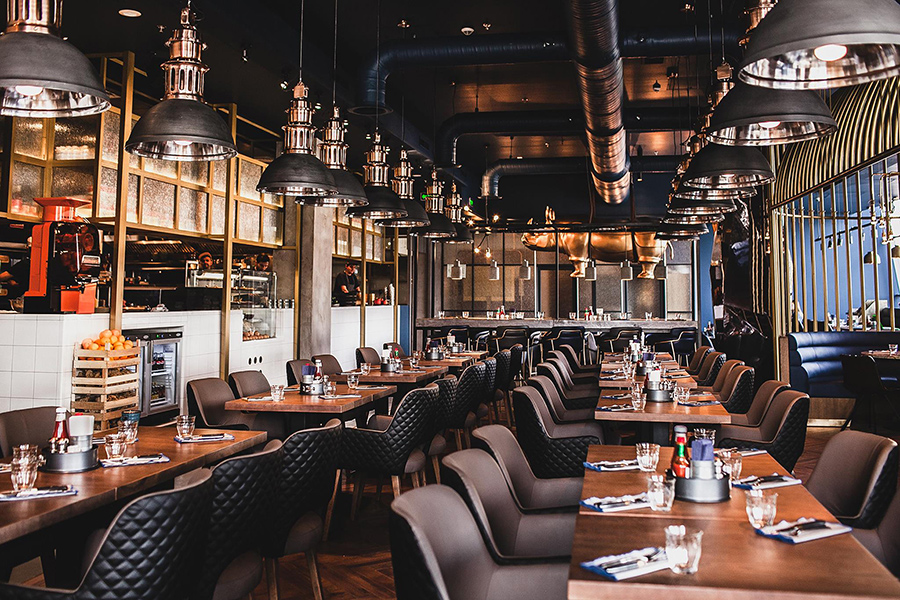
Burger & Pizzetta calls back to speakeasy style restaurant hiding a luxury space behind a simple door plaque, however in terms of the interior itself. The architects managed to turn the originally prolate room into several rooms dividing the space into multiple zones.
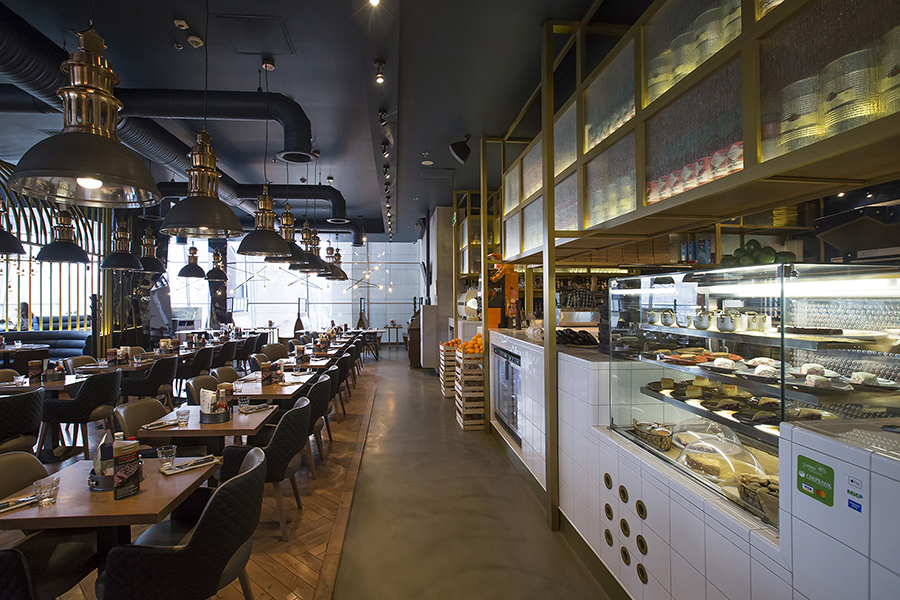
NAYADA experts were assigned to solve a non-standard task of creating pebbled-glass partitions to separate open kitchen and toilet rooms from the restaurant’s open space. For that purpose, a classical NAYADA-Standart partitions system with an ornamental transparent glass having a beautiful structure of dripping water, was used. Pebbled glass varies in its thickness and is complicated with curving cutting.
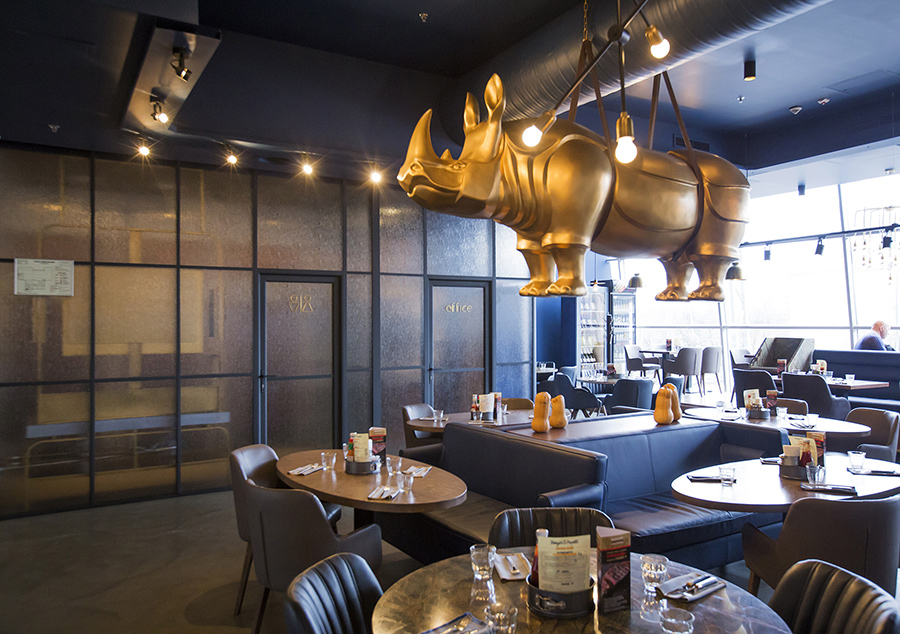


Decorative glass cabinets in the kitchen and NAYADA glass doors maintain the same style.
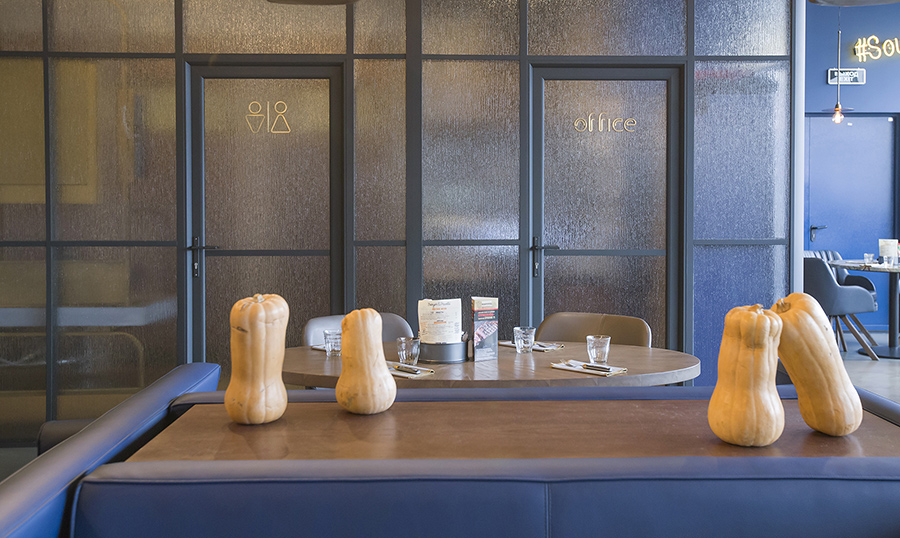

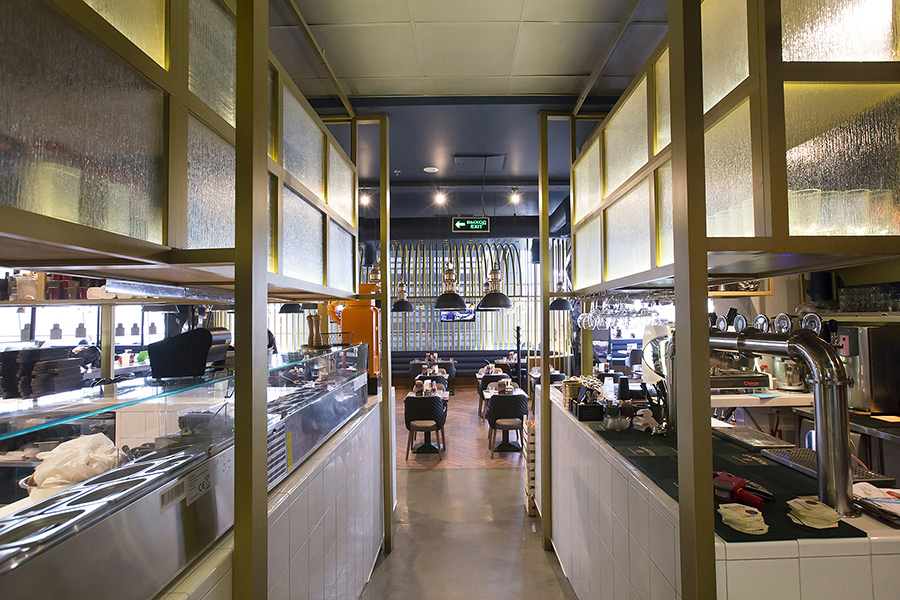
The kitchen zone is also separated from the open space with the application of NAYADA-Fireproof EIW-60 angle fire-resistant glass partition supported by grey bars.
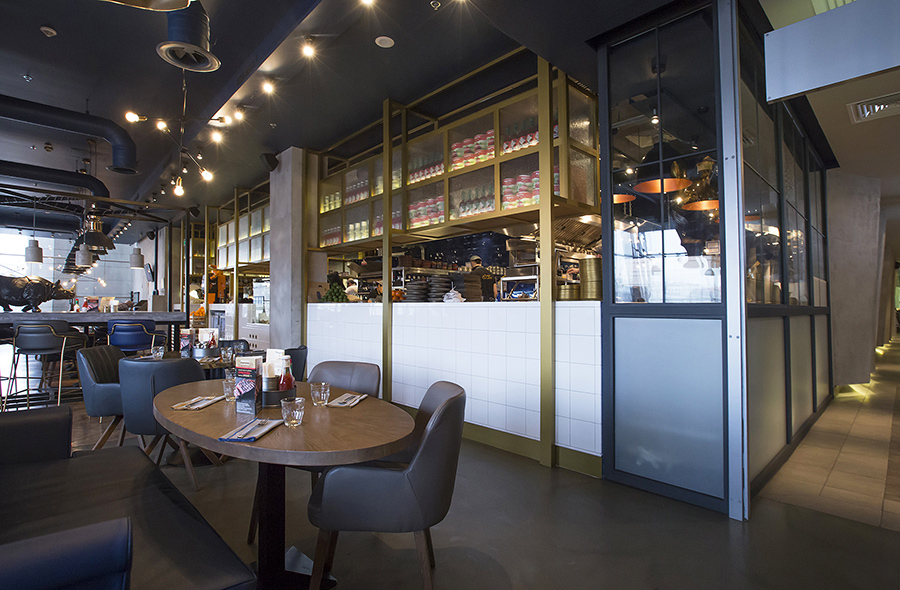
It was an unconventional and though quite challenging task. We always have to use a special approach in selection of solutions applicable to shopping malls. We defined the colors and added a touch of blue, gold, fresh and vibrant accents. Glass, gold, concrete, blue leather and some grey tinted oak – these are the elements of out project. We divided the space into several zones with the purpose to turn a prolate room into several rooms with different feeling. Also we split the seats by different levels to emphasize this effect even stronger. The guests are welcomed by our Billy Boy, a giant golden rhinoceros”, the project architects comment on the décor of the restaurant.
