Sun shining through the crowns: NAYADA creates public spaces in the Eurasia Tower
The NAYADA Company equipped all public spaces in the Eurasia Tower in the MIBC Moscow-City. This project is an office and recreational complex that includes a 309-meter tall building with a total area of 207,542 sqm, which will house a fitness center, entertainment venues, restaurants, and stores. Architectural and engineering works were performed by the Sergey Estrin Architectural Workshop. The architects created an entirely “story” for these public spaces of the Eurasia.

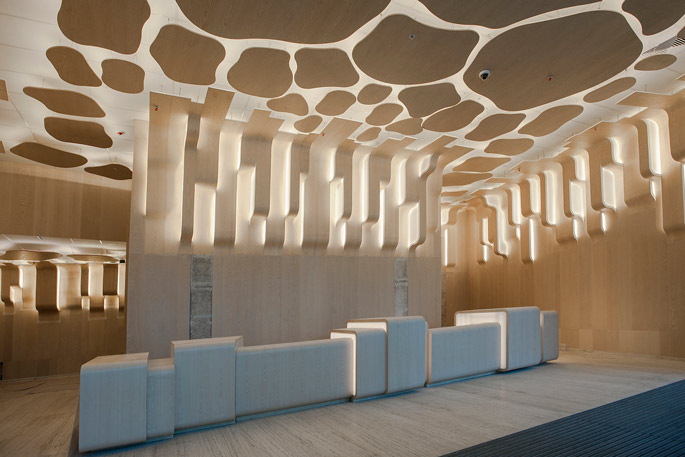
For this project, the architects implemented the concept of “Forest Symphony”, which was chosen for the realization of the main reception area – imitation of trees and the use of veneered surfaces in combination with light. The result is a translucent effect of the sun shining through the trees. Because the regularity of the lower part of the space gradually transitions to free solutions of the top, an association with nature and tree trunks is created.
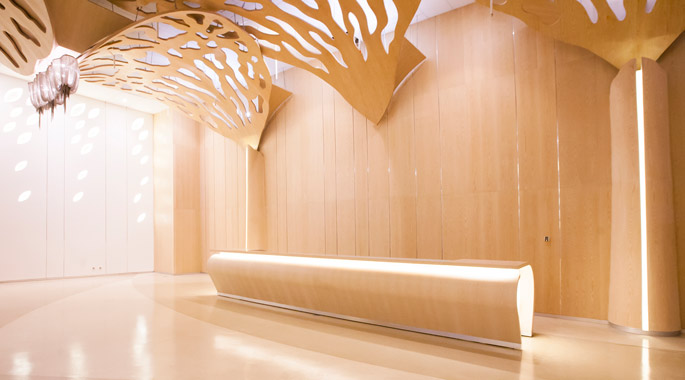

The unusual reception desk from NAYADA in the office section particularly stands on the background of large tree crowns. Each desk section was made individually at the LEPOTA Design Furniture Factory, and together they symbolize stylized logs and fallen trees with glowing elements.
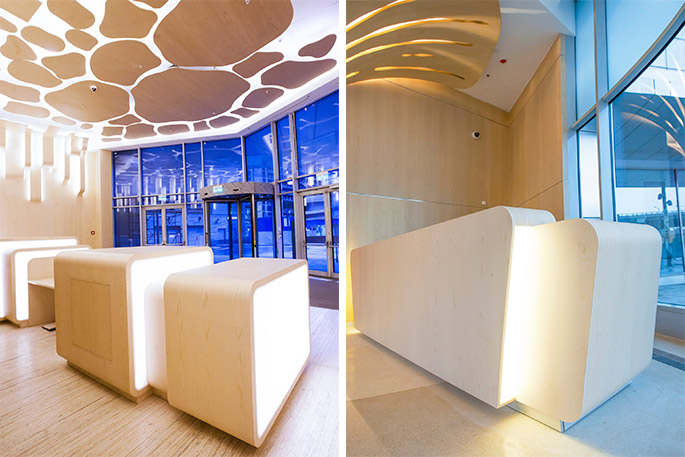
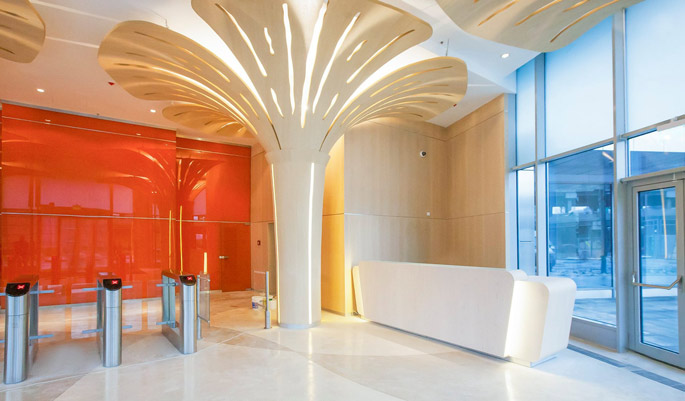
All desks are made in natural veneer and solid ash. Minimum amounts of varnish were applied to give the feeling of naturalness. According to the idea of the architects, all racks are illuminated from within, like the sun shining through the trees, and bent shapes repeat the idea of palm-like petals and patterns.

NAYADA created the public spaces using wall panels made of 4-meter tall glass. These high all-glass constructions are attached using special point mounting hardware. Certain wall panels are made with the use of triplex glass, giving the effect of crushed glass. The broken glass effect on the constructions is achieved by bonding three glass panes, and then breaking up the inner layer.
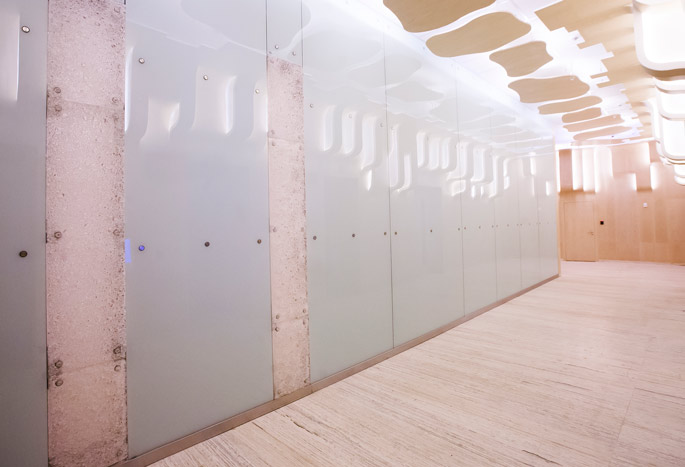

NAYADA manufactured and installed mirror panels on metal frames, filling the wall spaces behind the palm-like metal columns in the lobby. This involved working at great heights – the mirrors start at the 5-meter mark from the ground, and reach a height of 11 meters.
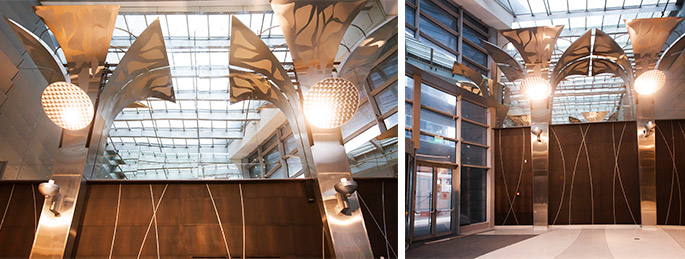
In the halls, NAYADA lined the walls with glass covered with red tinted film. This same style was also used to decorate the elevator area and the glass doors of the automatic access system.
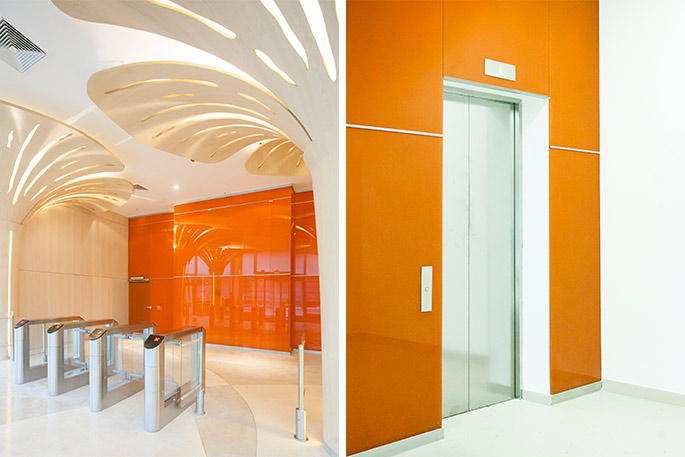
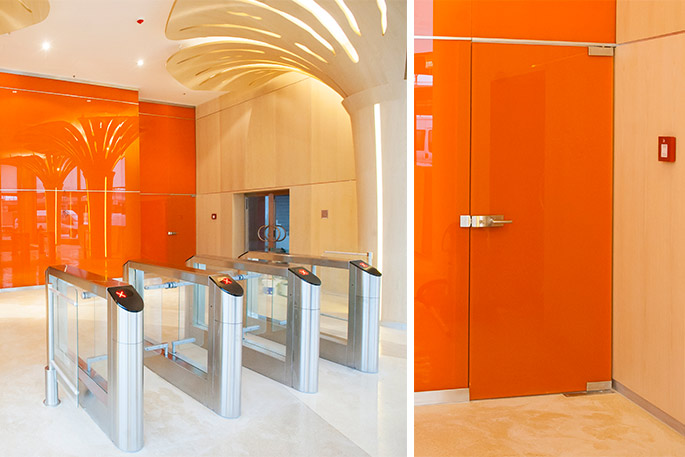
“We wanted to create a kind of an island in the center of the iron city, more lively and commensurately closer to people, in terms of feeling and perception of spaces, and then saturate it with light, structure, and pleasant shapes. The configuration of the building was rather complex – many different spaces and different entrances, each of which is important. Therefore, we used the same theme even in the North Lobby: palm-like metal columns and petals with patterns,” noted Sergey Estrin.
