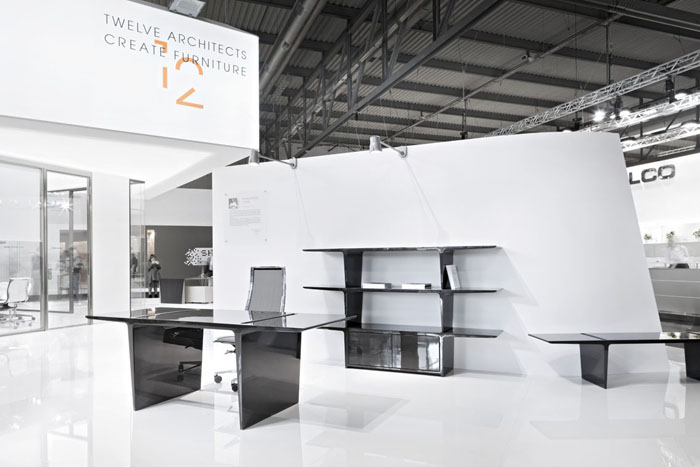The way top managers work: modern executive offices from NAYADA
For the International Top-Manager Day, NAYADA decided to look into the offices of executives and learn the conditions under which they work, and what solutions modern companies are choosing.
Solid furniture and gilt combined with cheap tables for employees have been left in the past. Such a gap between management and subordinates has become bad taste, now pretentiousness and excessive bulkiness are not used anymore, and these are being replaced with functionally organized workspaces.
For example, in the Moscow office of the well-known cosmetics company Clarins, the offices of the executives are separated from the main space by transparent partitions. Such “openness” is rarely seen among the offices of the chiefs, especially in Russia. The offices are located along a long corridor and protected by NAYADA transparent partitions, which provide an increased level of sound insulation.
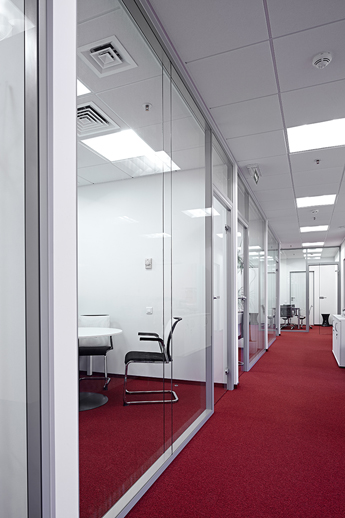
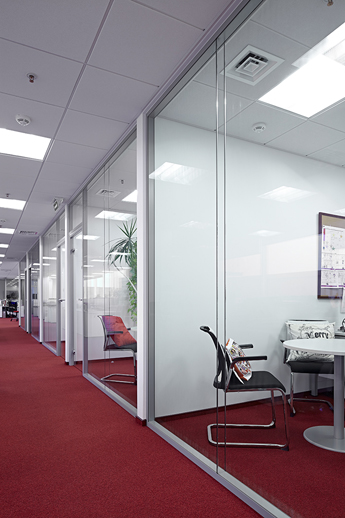
The office of the head of Coca-Cola in Chisinau is strict and concise. Bright colors to the minimalist interior are added by corporate souvenirs and the Coca-Cola products themselves. The only pieces of furniture are a dresser and the Volare table on glass supports from the LEPOTA Design Furniture Factory.
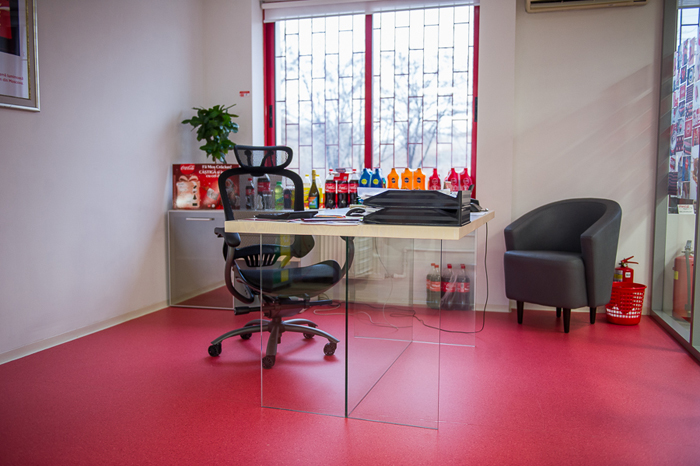
The NAYADA project for the office of the head of the wood processing enterprise Plitspichprom CJSC is made with a spring-saturated mood. In the decoration, the architects tried to convey the basic elements of the new ideology of the enterprise: ecological thinking, modern production technologies, openness and transparency of management policies. For this, the NAYADA glass partitions were used, in order to distinguish office and reception, decorative glass screens, high-tech lamps and comfortable furniture.
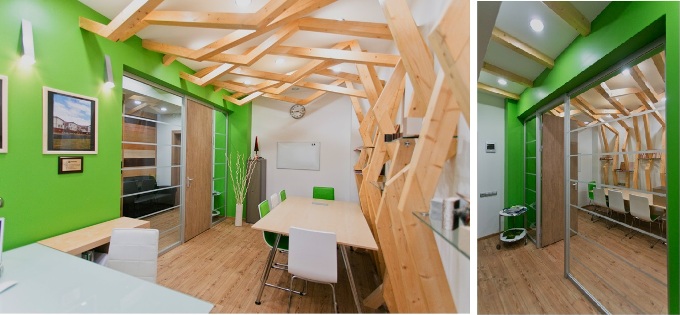
If space allows, a manager's office consists of three zones: working, negotiating and recreation areas. More often, however, negotiations are held at the chief’s desk, which is the most important piece of furniture. Model of the chief’s desk is characterized by large and massive countertop. A corner with a sofa and two or three chairs, a coffee table, and, for example, an aquarium or a picture can serve as the leisure area. Such an example can be found in the office of the head of I.T.I.
The choice of materials and interior details required a careful approach. The office has a complex layout and therefore, in order to create a harmonious space, it was required to combine the stylistics of the walls, ceiling and furniture together. All furniture products are made from natural materials of soft ocher “walnut-cappuccino” shades.
The main task of the negotiation zone design is the maximum possible number of seats. For this purpose, a three-meter table for 10 people was made. The final touch was a complex suspension system for the table lighting.
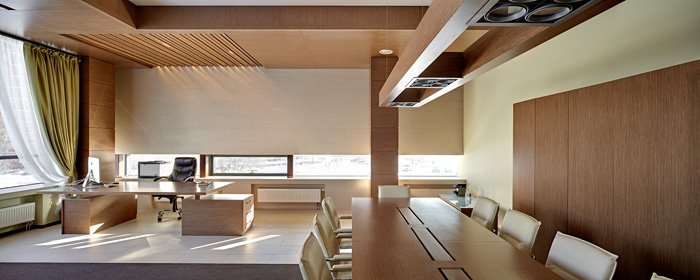
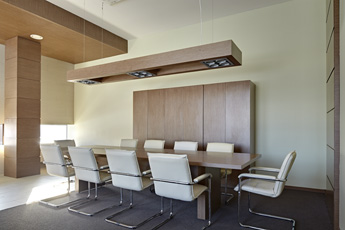
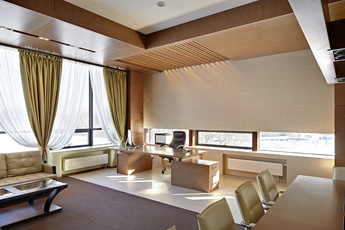
Furniture for the executives and employees of the Moscow office of a reputable supplier of dental products, S.T.I. Dent, was created as a special project. Based on the customer's design, the manufacturing department of NAYADA produced the conference tables and backlit cabinet-panels, which became additional décor elements.
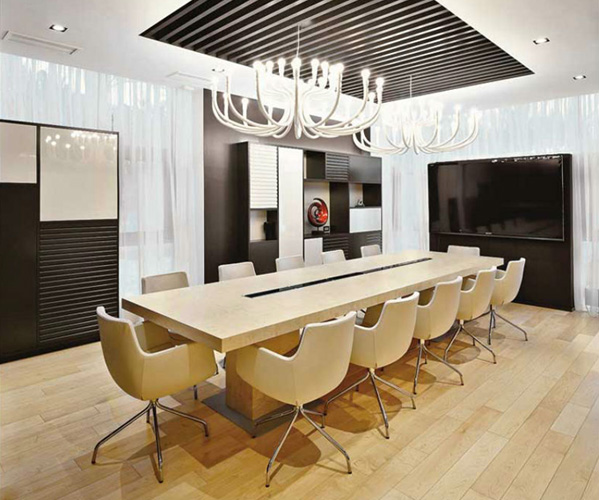
The successful combination of materials and processing technology allowed achieving full compliance with innovative design ideas. An interesting solution was the use of carbon fiber for the interior lining. A rare material in the furniture industry, carbon, was first used by NAYADA in office interior design.
Modern and individual visions of the masters of architecture, concerning offices of executives, are reflected in the NAYADA “12 Architects. Offices” project. The project started in January 2012 and was planned to continue for three years. In the first part of the project, there are 5 authors’ ideas from the leading architectural studios and bureaus of Russia. Within two years, the project was presented at major international exhibitions, including Orgatec in Cologne and I Saloni 2013 in Milan. Following the results of the ARCH Moscow 2013 Exhibition, the project was awarded the winner’s diploma in the nomination “Best Special Project in the Field of Design”.
