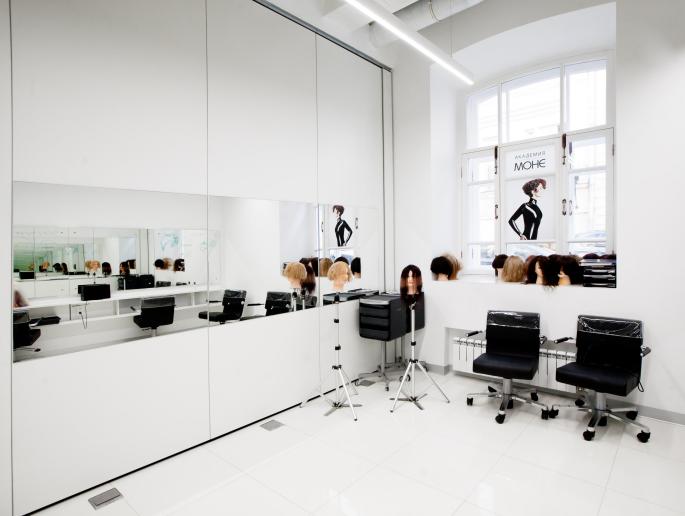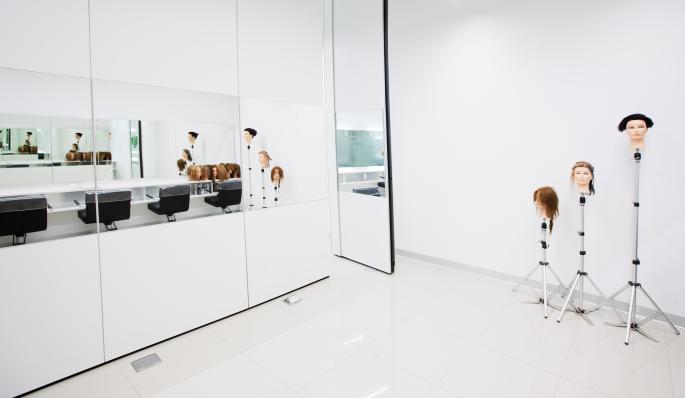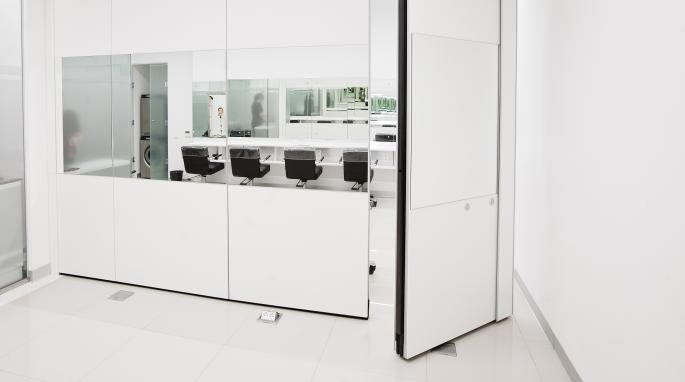Mirror geometry of space: NAYADA transformer partitions in the Beauty Academy
The main feature of the interior of the new Beauty Academy in Moscow is the mirrored NAYADA-Hufcor sliding partitions. Developed by architect Yevgeny Stepenkov (Welonda Russia), the new center is designed to train professionals in the beauty business. The design concept of the interior strives to maximize functionality and aesthetics.

Most of the space in the academy is devoted to training classrooms. Each training room is intended for both theoretical (lecture) learning, as well as hands-on practice. The architect developed a concept for the central placement of sinks and laboratories, allowing for the ergonomic use of all areas in the premises.

NAYADA-Hufcor transformer partitions divide the space into four equal-sized training rooms, allowing changes to be made depending on specific needs – all the way to total transformation of the premises into one large room for general work. Thus, in a very short time, a training room can easily be transformed into a hair salon.

Training of new hairdressers is impossible without mirrors, and so it was decided to create a rather complex structure – to hang mirrors on the sliding partitions. As a result, NAYADA specialists created convertible partition sections of different widths. The required 135-cm wide module was impossible to implement, so they had to select different segments, in order that the joints of partitions did not show up in the center of the hairdressing workplace.
