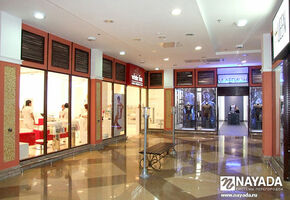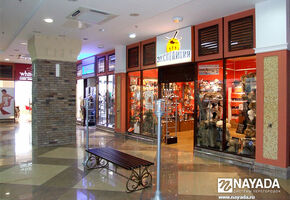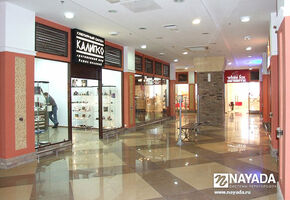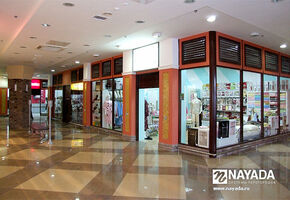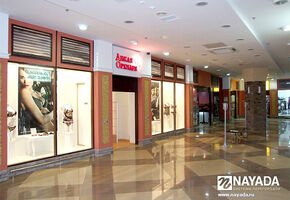Knyazhyi Dvor
About project
Project history
Objective
Decorating the interior of al boutiques.
Peculiarities of the project
Object: «Knyazhyi Dvor» Shopping centre Project Manager from Nayada: Marina Khalif Installed partitions: NAYADA-Raumann The total area pf partition panels: 550 m2
Works of NAYADA
Buildings and people have very much in common. For instance, they both strive for harmony, both, inside and outside.
The architecture of the whole trade center resembles a Prague castle. This peculiarity predetermined the style of both, facade finishing and interior decoration. The whole trading area resembles quiet old streets of Prague. The interior of all boutiques was committed to NAYADA specialists.
To preserve the uniformity of style it was decided to use NAYADA-Raumann systems. These partitions consisting of two basic parts were installed on an unusually high floor molding. Glass panels about 3 m high serve both as walls and showcases. The upper part of a partition with Venetian blinds installed instead of glass was intended to be an original decorum element.
Venetian blinds and partition profile were both painted brown to match wooden benches and columns. The interior is base on the contrast between light and dark shades with bright terra-cotta inclusions of decorum elements.

