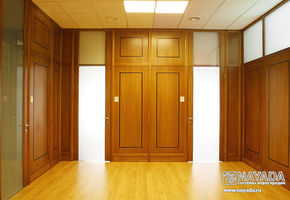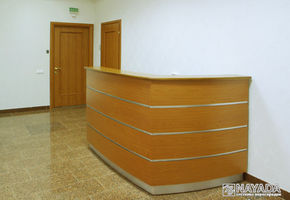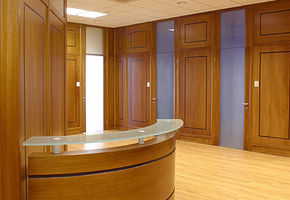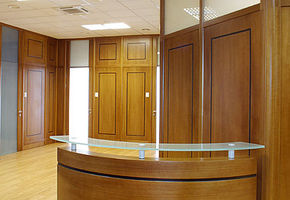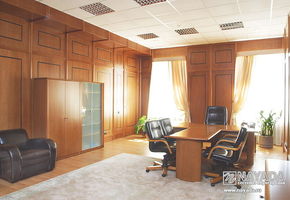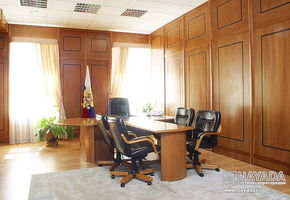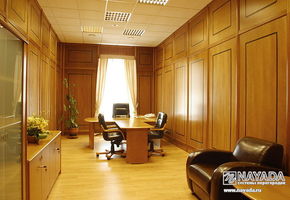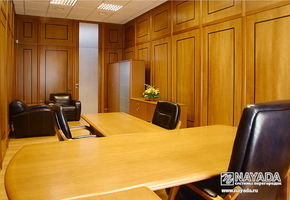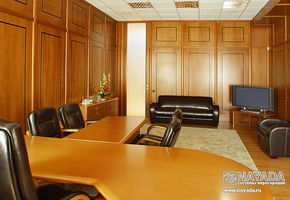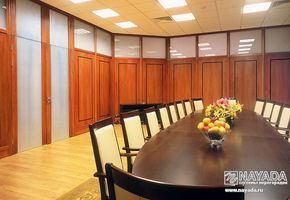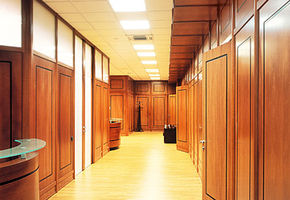Ansol Ltd.
About project
Project history
Objective
The customer had to arrange VIP area of the office space: rooms for directors and the hall. The whole environment should emphasize high status of its “inhabitants”.
Peculiarities of the project
The objective was accomplished by means of NAYADA-Regina partition system. For finishing of the profile, blind sections and doors, Pear veneer encrusted with Venge solid wood was used.
The client imposed special requirements on soundproofing of the room. This task was also accomplished by NAYADA experts due to special technology of filling section-to-section space with soundproofing materials.
To add to the volume and to visually increase the height of the ceiling, blind sections of partitions and doors were provided with transoms made of ground glass.
Almost all doors were equipped with access control systems based on electromechanical locks.
Two reception were manufactured in accordance with the drawings submitted by the customer and finished with Pear veneer encrusted with Venge solid wood
Furniture of the rooms was selected and delivered by the Interior Solutions Department of NAYADA.
Works of NAYADA
- Developing design project, manufacturing and installing partitions, delivering furniture. The total area of installed partitions was about 650 square meters.
- Works of this project took around 3.5 months from signing of final requirements specification for the building till “turnkey” delivery.


