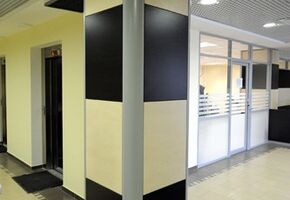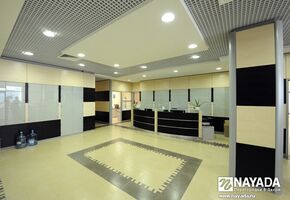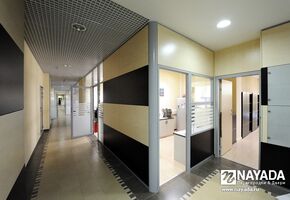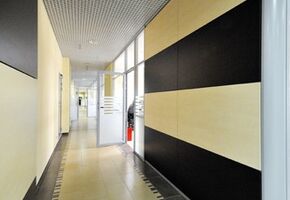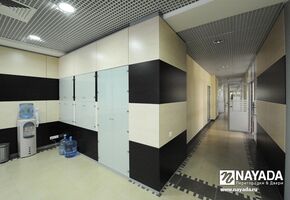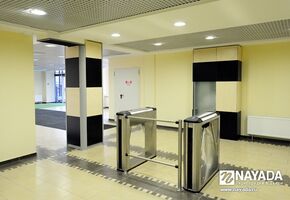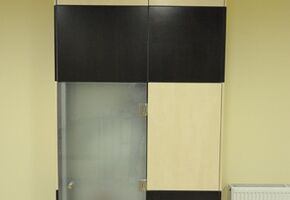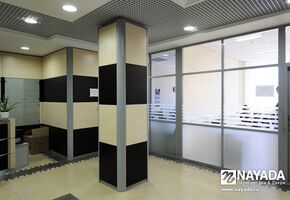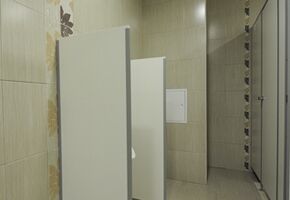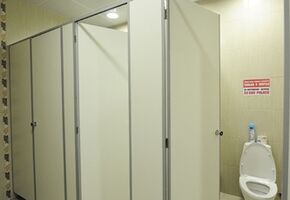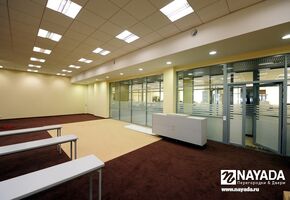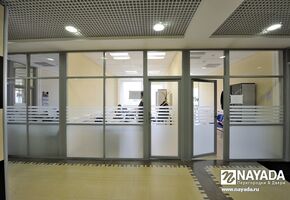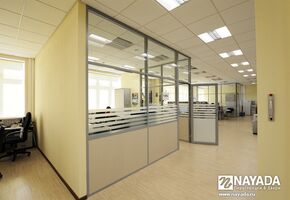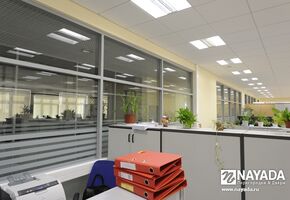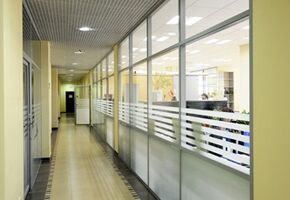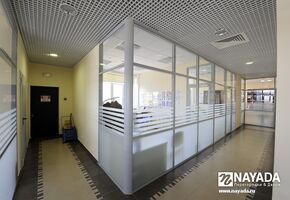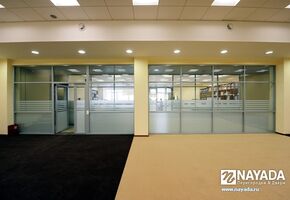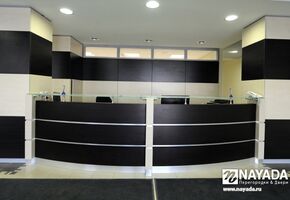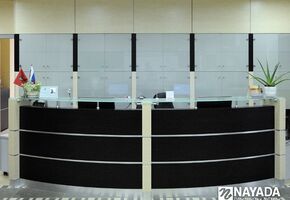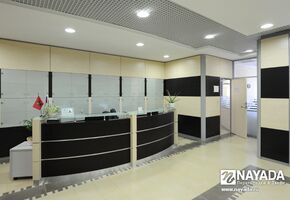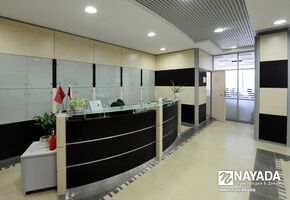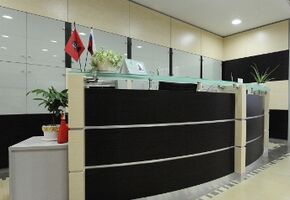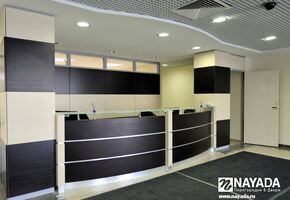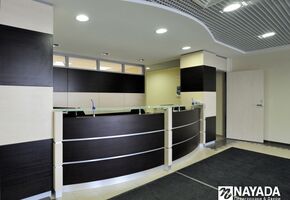Henderson
Project history
Objective
to organize office space using NAYADA–Standart partitions with various infilling materials and VIP zones of the first and sixth floors including reception hall.
Peculiarities of the project
Company name: HENDERSON
Project authors: Eric tatevisyan
Project managers: Vadim Gavrilov, Igor Vidineev
Partition systems and other products installed by NAYADA: NAYADA-Standart, NAYADA-Intery, NAYADA-Tempo, NAYADA-Reception, sanitary partitions, NAYADA-Doors, NAYADA-Fireproof.
Works of NAYADA
NAYADA company has accomplished works on decoration the office of Henderson company located in Gelios-Park business center.
“To assist in creating a modern elegant look, to improve the quality of life... to inspire respect, trust and affection”, says the company mission statement. NAYADA helped to make the office stylish and elegant.
Such comfortable atmosphere improves self esteem, the quality of life and as a result, improves staff efficiency.
Beauty, style, and lightness of VIP zones is created by means of combining various forms, textures and colors of materials. Wall panels contain interchanging dark and light shades, and constriction niches have integrated filing cabinet made of matte glass.
Almost the entire NAYADA interior door line was used in the project. Laminated doors, single or double stained glass panels in anodized profile, Crystal doors and even sanitary cabins.
Fire safety is an important matter in the process of office decoration. NAYADA's technologies and experience in this sphere was used by construction a special fireproof closet. The doors have special protective and access control systems imbedded with the help of the company IT service. The systems restrict access of staff to other departments except the ones they work in without permission.
Radial Reception units located on the 1st and the 6th floor deserve special attention. Despite the fact that they have the same construction, there is a difference in perception. On the first floor Reception unit is situated between the columns creating a beautiful interior composition. From the aesthetic point of view Reception unit is a perfect combination of materials – steel, wood, and matte glass. To make the construction lighter and eco-friendly, designers used an MDF panel finished with veneer, plastic insets imitating polished steel and tempered matte glass 10 mm thick for the table top.
The warehouse is made of NAYADA-Raumann partitions finished with light and dark laminated chipboard. Wall doubling and built-in closets are made with the help of NAYADA-Intery system. NAYADA-Tempo system was used for works in the reception zone.
All this variety of functional zones and used products, including furniture, partitions, walls and columns was harmonized and embodied with the help of the same finishing materials. For instance, the transition from fireproof to standard doors is hardly visible. Having its own construction bureau and production site at its disposal, NAYADA always strives for uniformity of design solutions for each client.

