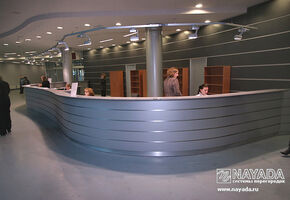LenExpo
About project
Project history
Objective
Creating reception area and two wardrobe stands in new pavilions of Lenexpo exhibition complex.
Peculiarities of the project
The pavilion was constructed in “a-go-go” rhythm: it was required to build around 17,000 square meters pavilion within less than six months. Drawings were remade in the same rhythm too. There were a lot of difficulties: to enfold the column, to make two doors, to get a complicated curvilinear line and to strictly comply with dimensions of the room. 23 meters length NAYADA-Reception consisting of 17 parts was assembled within two days and it ideally fitted!!! The customer observed the process as if he was spellbound and highlighted high level of assemblers.
Two wardrobe stands (one straight stand and another curvilinear tangential stand) based on NAYADA-StandartSystem were installed in short time.
The most complicated thing was to veneer the walls. The Designer chose NAYADA-Tempo as a basic system with “little” additions: horizontal pointing made of 40 mm anodized aluminum profile without vertical clearance. After thorough thinking, another solution based on NAYADA-Standart was proposed to the client. “Stellar dust” light wood chipboard panels at the top and from below were furnished with 10 mm wood chipboard strips for installation as stands. There were a lot of problems: 78 square meters curved wall, 2 doors and a window – all this within two and a half weeks!
200 light wood chipboard panels, 200 wood chipboard strips were promptly manufactured and assembled into 200 blocks. Assemblers completed their work at 02:00 A.M. and at 12:00 Mrs.Matvienko cut the ribbon…

