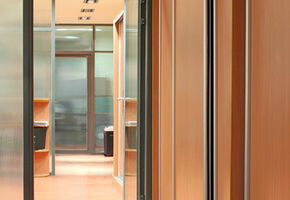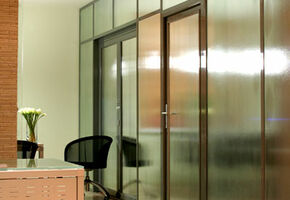MotorArsenal
About project
Project history
Objective
The starting point of the project work was a free planning of the office with the total area of 100m2. The Customer had set the objective to divide the office space into rooms and make it functional, save some space in a number of offices by means of using retractable doors.
The objective was to create a beautiful, inimitable and unique project, different from the rest of the projects. The glass had to be non-transparent, yet not covered with matt film.
Peculiarities of the project
NAYADA-Standart partition systems and a unique green-grey palette served as the basis for the project. The offer to install glazed NAYADA doors in aluminum frame equipped with different types of opening mechanisms (single swing or sliding) for saving space was an advantageous addition.
By means of using French riffled glass Saint-Gobain we managed to step away from the classical solution, which presupposed filling in partition and door frames with transparent glass covered with matte tape. Instead we created a unique effect of looking through the fog. Another difficulty consisted in that the glass was only 4 mm thick. It means that it becomes dangerous for people inside the office space, that is why we decided to temper it to add some durability.
Works of NAYADA
- installation of glazed stationary partitions and doors based on aluminum frame
- installing non-transparent partitions to match the stone decoration. partitions are used as the case for retractable door made of tempered glass.







