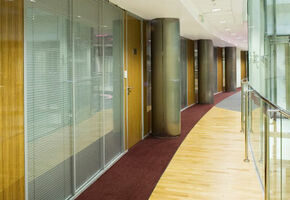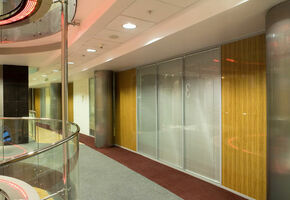AFK Systems
About project
Project history
Objective
This project implied not just designing an interior, but rather creating a non typical construction of NAYADA-Standart partitions.
To decorate the hall and reception zones, the client chose NAYADA–Standart partitions, only without vertical posts between laminated chipboards, because the client assumed the vertical bars 40 mm wide didn’t match other design elements.
Peculiarities of the project
To solve this interior problem we required an engineering approach. After installing partitions the scheme describing the mounting system was sent to "The best engineering solution " Contest. The first prize was given to a design engineer Alexander Nikolaev and the foreman Boris Basanov. The designers combined two systems NAYADA-Standart and NAYADA-Tempo in one construction.
This solution allowed to install a partition without spacing between panels, just like the client required, and at the same time to use the advantages of NAYADA-Standart:
- Using more cost-effective mounting elements;
- Simplicity and promptness of assembling;
- The possibility to install double walls;
- All the communications (computer, telephone and electric wiring) are hidden inside the carcass.
The partitions use laminated chipboard – zebrano. The vertical structure implies laminated chipboard panels with tinctable wallpaper.
Works of NAYADA
- We used NAYADA-Standart and NAYADA-Tempo partitions in one construction.


