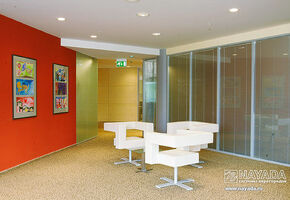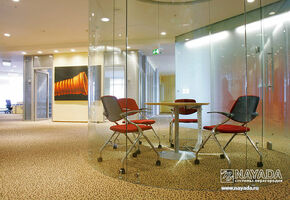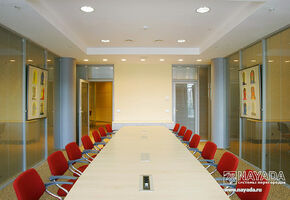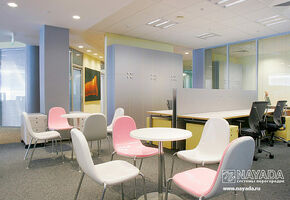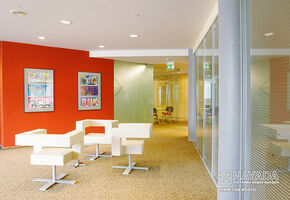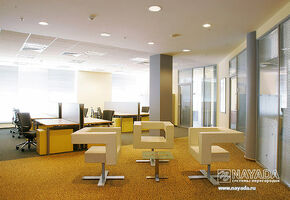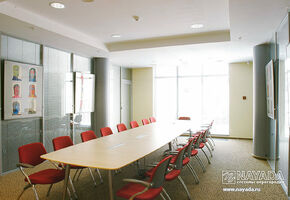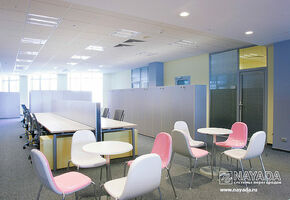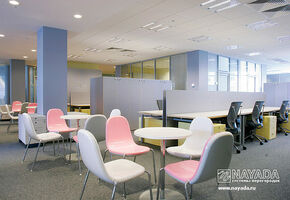Zentiva
About project
Project history
Objective
Installing partitions according to the project of the architect Moymir Ranny from Czech Republic.
Peculiarities of the project
Zentiva company has its own special artwork of office space with a simple corridor coming through the whole office like an artery through a live organism. Here is a zone with unusual conference rooms looking like glass tubes, which make the office different from the rest. Here is a big conference room with a “serious” table for meetings and funny childish pictures on the walls. Further along the corridor the palette changes: at first you see red walls and white furniture, then appears a working space colored in warm shades.
In this office NAYADA installed partitions based on aluminum profile with built-in Venetian blinds. They offer great possibilities for accomplishing tasks of any level of difficulty. In the context of the Zentiva project idea NAYADA-Standart partitions look showy and visually enlarge the inner space of the conference room. NAYADA installed various types of doors accomplished in the same style with partitions. It allowed to unite all the zones of the office space.
Works of NAYADA
- installing a stationary NAYADA-Standart partition system based on aluminum profile

